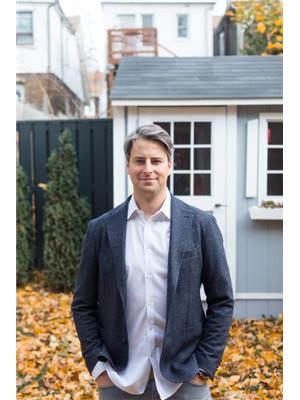69 Dorothy Avenue, Georgina
- Bedrooms: 4
- Bathrooms: 2
- Type: Residential
- Added: 45 days ago
- Updated: 19 days ago
- Last Checked: 2 hours ago
Step Into This Beautifully Crafted Custom Brick Bungalow, Offering 3 + 1 Bedrooms And 1 + 1 Bathrooms On A Stunning Mature Lot. The Cozy Living Room Features Vaulted Ceilings And A Striking Floor-To-Ceiling Brick Fireplace, Creating A Warm And Inviting Atmosphere, Perfect For Both Entertaining And Relaxing. Enjoy The Natural Beauty From The Bright 4-Season Sunroom Or Unwind In The Fully Fenced Backyard, Complete With A Large Composite Deck And In-Ground Hot Tub. The Primary Bedroom Offers Private Outdoor Access, Providing The Perfect Retreat For Peaceful Living. This Home Seamlessly Blends Classic Living With Comfort, Making It An Ideal Space For Tranquility And Relaxation. Furnace and AC 5 Years Old. (id:1945)
powered by

Property Details
- Cooling: Central air conditioning
- Heating: Forced air, Natural gas
- Stories: 1
- Structure Type: House
- Exterior Features: Brick
- Foundation Details: Poured Concrete
- Architectural Style: Bungalow
Interior Features
- Basement: Finished, Full
- Flooring: Hardwood
- Appliances: Washer, Refrigerator, Hot Tub, Central Vacuum, Dishwasher, Stove, Oven, Dryer, Microwave, Window Coverings, Water Heater
- Bedrooms Total: 4
Exterior & Lot Features
- Lot Features: Cul-de-sac, Wooded area, Sump Pump
- Parking Total: 14
- Parking Features: Attached Garage
- Lot Size Dimensions: 63 x 238 FT
Location & Community
- Directions: Park Rd, Black River Rd
- Common Interest: Freehold
- Community Features: School Bus
Utilities & Systems
- Sewer: Septic System
- Electric: Generator
- Utilities: Cable
Tax & Legal Information
- Tax Annual Amount: 5124
Room Dimensions

This listing content provided by REALTOR.ca has
been licensed by REALTOR®
members of The Canadian Real Estate Association
members of The Canadian Real Estate Association














