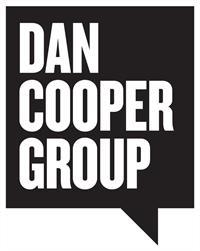715 Drury Lane, Burlington Brant
- Bedrooms: 4
- Bathrooms: 2
- Type: Residential
- Added: 13 days ago
- Updated: 1 days ago
- Last Checked: 4 hours ago
Welcome to 715 Drury Lane, a fully-renovated bungalow offering luxury and convenience in downtown Burlington. With a rare double-wide driveway for up to 10 cars, this turnkey home features four bedrooms, two bathrooms, and a modern kitchen with quartz countertops, a large island, and cathedral ceilings. The private backyard oasis boasts a pool and charming cabana, perfect for entertaining. Recent updates include a furnace (2016), AC (2017), roof (2017), and owned hot water tank (2017). Just minutes from the GO Station, Lake Ontario, and local amenities, this home is a must-see. Schedule your private tour today! (id:1945)
powered by

Property Details
- Cooling: Central air conditioning
- Heating: Forced air, Natural gas
- Stories: 1
- Structure Type: House
- Exterior Features: Brick
- Foundation Details: Block
- Architectural Style: Bungalow
Interior Features
- Basement: Finished, Full
- Appliances: Water Heater
- Bedrooms Total: 4
Exterior & Lot Features
- Water Source: Municipal water
- Parking Total: 10
- Pool Features: Inground pool
- Lot Size Dimensions: 54 x 114 FT
Location & Community
- Directions: Drury/Sharron
- Common Interest: Freehold
Utilities & Systems
- Sewer: Sanitary sewer
Tax & Legal Information
- Tax Year: 2023
- Tax Annual Amount: 5701.73
- Zoning Description: R2
Room Dimensions
This listing content provided by REALTOR.ca has
been licensed by REALTOR®
members of The Canadian Real Estate Association
members of The Canadian Real Estate Association
















