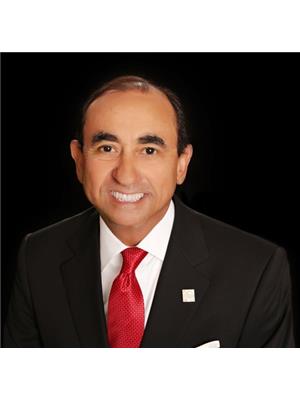217 Slater Crescent, Oakville Old Oakville
- Bedrooms: 4
- Bathrooms: 2
- Type: Residential
Source: Public Records
Note: This property is not currently for sale or for rent on Ovlix.
We have found 6 Houses that closely match the specifications of the property located at 217 Slater Crescent with distances ranging from 2 to 10 kilometers away. The prices for these similar properties vary between 999,900 and 1,645,888.
Nearby Listings Stat
Active listings
14
Min Price
$629,880
Max Price
$3,988,800
Avg Price
$1,205,377
Days on Market
52 days
Sold listings
1
Min Sold Price
$1,299,900
Max Sold Price
$1,299,900
Avg Sold Price
$1,299,900
Days until Sold
41 days
Property Details
- Cooling: Central air conditioning
- Heating: Forced air, Natural gas
- Structure Type: House
- Exterior Features: Stucco, Vinyl siding
- Foundation Details: Block
Interior Features
- Basement: Finished, Walk-up, N/A
- Appliances: Washer, Refrigerator, Dishwasher, Stove, Dryer, Microwave, Window Coverings, Water Heater - Tankless
- Bedrooms Total: 4
- Fireplaces Total: 1
- Fireplace Features: Woodstove
Exterior & Lot Features
- Lot Features: Level lot, Level, Sump Pump
- Water Source: Municipal water
- Parking Total: 6
- Pool Features: Inground pool
- Lot Size Dimensions: 50 x 136 FT
Location & Community
- Directions: Elmwood
- Common Interest: Freehold
- Community Features: Community Centre
Utilities & Systems
- Sewer: Sanitary sewer
Tax & Legal Information
- Tax Year: 2023
- Tax Annual Amount: 5536
- Zoning Description: RL3-0
Just move in... Renovated and updated South of the QEW. This 4 level back-split offers 3+1 Bedrooms & 2 Full Baths with gorgeous in-ground Salt-water pool. Impressive open concept entry & main level with cathedral ceiling. Dream Gourmet kitchen with granite counter tops, Breakfast Bar, Stainless Steel appliances and designer backsplash. Only a few steps up to the main bedrooms and 5-pc Bathroom, almost like a bungalow! Down a few steps to a huge family room with walk-up to the rear yard and pool. Barn board accent wall & wood burning stove, 3 pc bathroom and 4th bedroom or Office. Basement offers a recreation/workout room and utility room for storage and the laundry area. Fully Fenced yard with several patio areas, in-ground pool with gorgeous stone surround, versatile shed with Bar area, sink and flat screen TV... perfect for entertaining! Paved area on West side of house, for future carport. A short walk to schools, shops along Kerr St and easy highway access. (id:1945)









