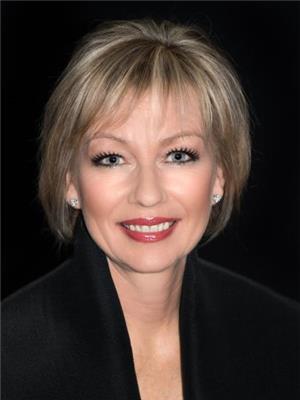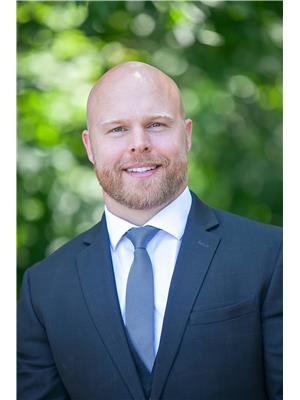3027 Prince Of Wales Drive, Ottawa
- Bedrooms: 4
- Bathrooms: 3
- Type: Residential
- Added: 28 days ago
- Updated: 24 days ago
- Last Checked: 21 hours ago
Situated on the Rideau River, this 3+1 bed, 3 bath waterfront bungalow is your dream lake house getaway within the city! The main level welcomes you into an open concept living space w/ new lighting fixtures & massive South-East windows. The renovated kitchen features granite countertops, new cupboards & is equipped with brand new, top tier SS appliances. In addition to the spacious primary bedroom w/ ensuite & walk-in closet, the main floor hosts 2 secondary bedrooms & 4pc bath. The sunken family room boasts cathedral ceilings, surrounded by ample windows. The finished basement transports you to the coziest living space, where you can entertain with a wet-bar. This home is truly a host’s dream, w/ an in ground pool in the front & the water as your backyard - you can take cottage-living home! The massive dock has been soldered & lined to make maintenance easier & prevent weeds. With all the water activities this home has to offer, why buy a cottage? 24 hours irrevocable on all offers (id:1945)
powered by

Show
More Details and Features
Property DetailsKey information about 3027 Prince Of Wales Drive
- Cooling: Central air conditioning
- Heating: Baseboard heaters, Forced air, Electric, Natural gas
- Stories: 1
- Year Built: 1957
- Structure Type: House
- Exterior Features: Brick, Siding
- Foundation Details: Block
- Architectural Style: Bungalow
Interior FeaturesDiscover the interior design and amenities
- Basement: Finished, Full
- Flooring: Tile, Hardwood, Laminate
- Appliances: Washer, Refrigerator, Dishwasher, Dryer, Hood Fan
- Bedrooms Total: 4
- Fireplaces Total: 3
Exterior & Lot FeaturesLearn about the exterior and lot specifics of 3027 Prince Of Wales Drive
- View: River view
- Lot Features: Automatic Garage Door Opener
- Water Source: Drilled Well
- Parking Total: 12
- Pool Features: Inground pool
- Parking Features: Attached Garage, Oversize, Inside Entry, Interlocked
- Lot Size Dimensions: 100 ft X 177 ft
- Waterfront Features: Waterfront
Location & CommunityUnderstand the neighborhood and community
- Common Interest: Freehold
Utilities & SystemsReview utilities and system installations
- Sewer: Municipal sewage system
Tax & Legal InformationGet tax and legal details applicable to 3027 Prince Of Wales Drive
- Tax Year: 2024
- Parcel Number: 045890689
- Tax Annual Amount: 11227
- Zoning Description: Residential
Room Dimensions

This listing content provided by REALTOR.ca
has
been licensed by REALTOR®
members of The Canadian Real Estate Association
members of The Canadian Real Estate Association
Nearby Listings Stat
Active listings
19
Min Price
$435,000
Max Price
$1,699,999
Avg Price
$840,400
Days on Market
43 days
Sold listings
17
Min Sold Price
$569,900
Max Sold Price
$1,349,000
Avg Sold Price
$777,929
Days until Sold
42 days
Additional Information about 3027 Prince Of Wales Drive










































