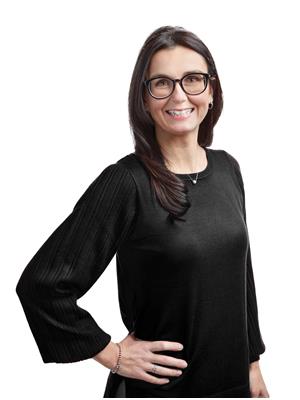46 Alpine Way, Oromedonte
-
Bedrooms: 3
-
Bathrooms: 5
-
Living area: 2409 square feet
-
Type: Residential
-
Added: 1 day ago
-
Updated: 1 days ago
-
Last Checked: 8 hours ago
Nestled atop the picturesque Horseshoe Valley Ski Resort, in the exclusive Highlands community, lies a truly enchanting residence that effortlessly blends luxury, comfort, and natural beauty. Welcome to 46 Alpine Way..... a captivating family home which is a sanctuary of elegance, warmth, and tranquility. Boasting 3 bedrooms, each with it's own ensuite, plus two additional washrooms, this home is sure to exceed your family needs. A few of the many notable features...engineered hardwood/bamboo & ceramic flooring throughout, modern kitchen with pot drawers, under cabinet lighting, granite counters, large island with built in microwave, wall of windows with view of the pool and landscaped, super private tree lined property, walkout to a 16x22ft deck with gas line for bbq., stone surround gas fireplace in living room, insulated double garage with tons of storage and 60 panel wired for work shop tools, 8 car interlock lined driveway with pro- quality basketball net, two zone front yard sprinkler system, owned hot water tank and high eff. furnace, bell & rogers fibre to the house. Pool area features a 16 x 27 heated in-ground kidney shaped pool with Brand New Liner (just ordered and to be installed with the next 3 weeks), a large apple tree, and a custom outdoor stone fireplace. The basement features a built-in Murphy bed, red-room, sound system, office with custom shelving, & 3 piece bath, wet bar, easy to add separate entrance from garage for in-laws. (id:1945)
Show More Details and Features
Property DetailsKey information about 46 Alpine Way
- Cooling: Central air conditioning
- Heating: Forced air, Natural gas
- Stories: 2
- Year Built: 1992
- Structure Type: House
- Exterior Features: Brick, Vinyl siding
- Architectural Style: 2 Level
Interior FeaturesDiscover the interior design and amenities
- Basement: Finished, Full
- Appliances: Washer, Dishwasher, Stove, Dryer, Window Coverings, Garage door opener, Microwave Built-in
- Living Area: 2409
- Bedrooms Total: 3
- Fireplaces Total: 1
- Bathrooms Partial: 1
- Above Grade Finished Area: 1659
- Below Grade Finished Area: 750
- Above Grade Finished Area Units: square feet
- Below Grade Finished Area Units: square feet
- Above Grade Finished Area Source: Listing Brokerage
- Below Grade Finished Area Source: Listing Brokerage
Exterior & Lot FeaturesLearn about the exterior and lot specifics of 46 Alpine Way
- Lot Features: Paved driveway, Automatic Garage Door Opener
- Water Source: Municipal water
- Parking Total: 10
- Pool Features: Inground pool
- Parking Features: Attached Garage
Location & CommunityUnderstand the neighborhood and community
- Directions: HRV to Line 3 to Highland Dr.
- Common Interest: Freehold
- Subdivision Name: OR55 - Horseshoe Valley
- Community Features: Quiet Area, School Bus
Business & Leasing InformationCheck business and leasing options available at 46 Alpine Way
- Total Actual Rent: 4000
- Lease Amount Frequency: Monthly
Utilities & SystemsReview utilities and system installations
- Sewer: Septic System
- Utilities: Natural Gas
Tax & Legal InformationGet tax and legal details applicable to 46 Alpine Way
- Tax Annual Amount: 3942
- Zoning Description: RG
Room Dimensions
| Type |
Level |
Dimensions |
| Office |
Basement |
9'0'' x 9'0'' |
| Family room |
Basement |
13'3'' x 27'6'' |
| 3pc Bathroom |
Basement |
5'10'' x 8'10'' |
| 4pc Bathroom |
Second level |
4'11'' x 8'1'' |
| Bedroom |
Second level |
9'11'' x 11'0'' |
| 4pc Bathroom |
Second level |
4'11'' x 7'3'' |
| Bedroom |
Second level |
8'11'' x 13'3'' |
| Full bathroom |
Second level |
6'0'' x 7'3'' |
| Primary Bedroom |
Second level |
9'11'' x 17'0'' |
| 2pc Bathroom |
Main level |
4'10'' x 7'3'' |
| Laundry room |
Main level |
7'3'' x 7'3'' |
| Kitchen |
Main level |
11'6'' x 17'1'' |
| Living room/Dining room |
Main level |
14'0'' x 30'5'' |
This listing content provided by REALTOR.ca has
been licensed by REALTOR®
members of The Canadian Real
Estate
Association
Nearby Listings Stat
Nearby Places
Name
Type
Address
Distance
Carriage Ridge Resort
Lodging
90 Highland Dr
0.5 km
Horseshoe Resort
Lodging
1101 Horseshoe Valley Road West
1.2 km
Forks in the Trail Bed and Breakfast
Park
Bass Lake Side Rd W
3.2 km
Settlers' Ghost Golf Club
Park
3421 1 Line N
3.5 km
Barrie KOA
Campground
3138 Penetanguishene Rd
5.4 km
Mount St. Louis Moonstone
Establishment
24 Mount St. Louis Road W
9.4 km
Nicholyn Farm
Grocery or supermarket
3088 Horseshoe Valley Rd W
10.0 km
Lake Simcoe Regional Airport
Airport
224 7 Line N
11.2 km
Chappell Farms
Food
617 Penetanguishene Rd
11.9 km
Barrie Community Sports Complex
Park
Nursery Rd
13.8 km
Barrie Speedway
Establishment
240 8 Line S
13.9 km
Royal Victoria Hospital
Hospital
201 Georgian Dr
14.4 km
Additional Information about 46 Alpine Way
This House at 46 Alpine Way Oromedonte, ON with MLS Number 40676699 which includes 3 beds, 5 baths and approximately 2409 sq.ft. of living area listed on Oromedonte market by Darren Johnson - Right At Home Realty Brokerage at $4,000 1 day ago.
We have found 3 Houses that closely match the specifications of the property located at 46 Alpine Way with distances ranging from 2 to 1 kilometers away. The prices for these similar properties vary between 4,000 and 4,800.












