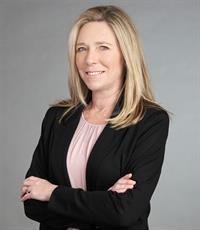12459 Riverside Drive East, Tecumseh
- Bedrooms: 4
- Bathrooms: 3
- Type: Residential
- Added: 2 days ago
- Updated: 2 days ago
- Last Checked: 1 days ago
Welcome to 12459 Riverside Dr E located in the town Tecumseh on one of the most desirable streets. This gorgeous 2 storey home with a massive 3 car garage is a perfect family home. Impeccably maintained with a ton of upgrades and new generator. Main floor offers multiple seating areas, updated kitchen, large windows, and walking onto anoversized deck And beautifully landscaped rear yard. Upstairs offers four bedrooms with a massive master suite featuring large sitting area, walk-in, en suite bath with soaker tub and view of beautiful lake St. Clair. Fully finished basement with many uses. Contact listing agent to book your private tour. (id:1945)
powered by

Property Details
- Cooling: Central air conditioning
- Heating: Forced air, Natural gas, Floor heat, Furnace
- Stories: 2
- Year Built: 1994
- Structure Type: House
- Exterior Features: Brick, Aluminum/Vinyl
- Foundation Details: Concrete
Interior Features
- Flooring: Hardwood, Carpeted, Ceramic/Porcelain
- Appliances: Washer, Refrigerator, Dishwasher, Stove, Dryer
- Bedrooms Total: 4
- Fireplaces Total: 1
- Bathrooms Partial: 1
- Fireplace Features: Gas, Direct vent
Exterior & Lot Features
- Lot Features: Golf course/parkland, Double width or more driveway, Finished Driveway, Front Driveway
- Parking Features: Attached Garage, Garage, Inside Entry
- Lot Size Dimensions: 78.4X
Location & Community
- Common Interest: Freehold
- Street Dir Suffix: East
Tax & Legal Information
- Tax Year: 2024
- Zoning Description: RES
Room Dimensions
This listing content provided by REALTOR.ca has
been licensed by REALTOR®
members of The Canadian Real Estate Association
members of The Canadian Real Estate Association
















