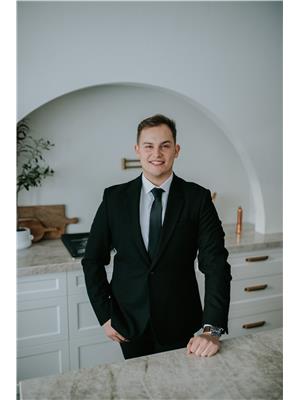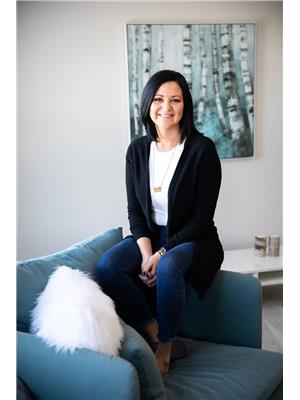48 Currant Cr, Fort Saskatchewan
- Bedrooms: 3
- Bathrooms: 3
- Living area: 146.97 square meters
- Type: Duplex
Source: Public Records
Note: This property is not currently for sale or for rent on Ovlix.
We have found 6 Duplex that closely match the specifications of the property located at 48 Currant Cr with distances ranging from 2 to 10 kilometers away. The prices for these similar properties vary between 359,500 and 453,786.
Nearby Listings Stat
Active listings
53
Min Price
$294,702
Max Price
$4,400,000
Avg Price
$602,894
Days on Market
50 days
Sold listings
32
Min Sold Price
$279,999
Max Sold Price
$729,900
Avg Sold Price
$498,750
Days until Sold
54 days
Recently Sold Properties
Nearby Places
Name
Type
Address
Distance
The Dow Centennial Centre's Shell Theatre
Establishment
Fort Saskatchewan
1.6 km
Super 8 Fort Saskatchewan
Lodging
8750 84 St
1.6 km
Ricky's All Day Grill
Restaurant
8770 84 St
1.7 km
Original Joe's Restaurant & Bar
Restaurant
9372 Southfort Dr
3.3 km
Mucho Burrito
Restaurant
9298 Southfort Dr
3.4 km
Safeway
Pharmacy
9450 86 Ave
3.4 km
Boston Pizza
Restaurant
8751 94 St
3.5 km
The Kanata by BCMinns
Lodging
9820 86 Ave
3.9 km
The Source
Store
9542 86 Ave
4.0 km
Junior High School
School
9607 Sherridon Dr
4.0 km
No Frills
Grocery or supermarket
Suite 100-8802 100 St
4.1 km
Fort Saskatchewan Dental Clinic
Dentist
9918 99 Ave
4.1 km
Property Details
- Heating: Forced air
- Stories: 2
- Year Built: 2017
- Structure Type: Duplex
Interior Features
- Basement: Partially finished, Full
- Appliances: Washer, Refrigerator, Central Vacuum, Dishwasher, Stove, Dryer, Microwave Range Hood Combo, Window Coverings, Garage door opener, Garage door opener remote(s)
- Living Area: 146.97
- Bedrooms Total: 3
- Fireplaces Total: 1
- Bathrooms Partial: 1
- Fireplace Features: Gas, Unknown
Exterior & Lot Features
- Lot Features: Cul-de-sac, Closet Organizers, No Smoking Home
- Lot Size Units: square meters
- Parking Total: 4
- Parking Features: Attached Garage, Oversize
- Building Features: Ceiling - 9ft, Vinyl Windows
- Lot Size Dimensions: 272.86
Location & Community
- Common Interest: Freehold
Tax & Legal Information
- Parcel Number: 4625016
Additional Features
- Photos Count: 45
- Security Features: Smoke Detectors
- Map Coordinate Verified YN: true
Welcome to the sought-after neighborhood of Westpark! This home is packed with amazing features inside and out. The large driveway can park an RV or multiple cars, and there's a double oversized garage with ample storage. Inside, you're greeted by a gorgeous open-to-below entryway. The main floor boasts a large island and open-concept living space, perfect for entertaining. The kitchen is a dream for any homeowner, featuring a walk-in pantry and stainless steel appliances. Venture outside to your new two-tier deck, with plenty of space and storage for summer get-togethers or a peaceful spot to relax in the shade. Upstairs, you'll find 3 spacious bedrooms and a bonus room, ideal for an office or play area. The primary bedroom is generously sized, with a large ensuite bathroom and walk-in closet. The basement is nearly finished, needing only some trim and flooring. With a separate side entrance, it's perfect for a home business or whatever you can imagine. (id:1945)








