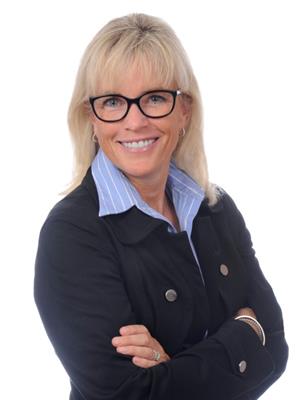9 White Pine Trail, Adjalatosorontio
- Bedrooms: 3
- Bathrooms: 4
- Type: Residential
- Added: 21 days ago
- Updated: 13 days ago
- Last Checked: 8 hours ago
Prestigious Piper's Hill Estates! Drive down a picturesque, tree-lined driveway to your own private oasis. This custom-built, 2.5-story executive home is set on 2 acres. Inside, you'll find spacious principal rooms, including a large kitchen with ample cupboard space and a walk-out to the backyard, a cozy living room with cathedral ceilings and picture windows offering views of the pool, a formal dining room, and a combined mudroom/laundry room. The upper level features three bedrooms, with the primary suite offering its own ensuite bath and walk-in closet. An additional bonus room/loft on the third floor presents endless possibilities whether as a home office, extra bedroom, or yoga studio. Step outside to an entertainer's dream backyard, fully landscaped and complete with a stunning inground pool, hot tub, cabana and multiple seating areas designed for relaxation and outdoor enjoyment.
powered by

Property Details
- Cooling: Central air conditioning
- Heating: Forced air, Propane
- Stories: 2.5
- Structure Type: House
- Exterior Features: Brick
- Foundation Details: Concrete
Interior Features
- Basement: Unfinished, Full
- Flooring: Tile, Hardwood, Carpeted
- Appliances: Washer, Refrigerator, Hot Tub, Dishwasher, Stove, Dryer, Microwave, Window Coverings, Garage door opener
- Bedrooms Total: 3
- Bathrooms Partial: 1
Exterior & Lot Features
- Parking Total: 9
- Pool Features: Inground pool
- Parking Features: Attached Garage
- Lot Size Dimensions: 208 x 403.96 FT ; As Per Geowarehouse
Location & Community
- Directions: HWY 50 - 10th Sideroad - White Pine Trail
- Common Interest: Freehold
Utilities & Systems
- Sewer: Septic System
Tax & Legal Information
- Tax Annual Amount: 6474.96
Room Dimensions

This listing content provided by REALTOR.ca has
been licensed by REALTOR®
members of The Canadian Real Estate Association
members of The Canadian Real Estate Association















