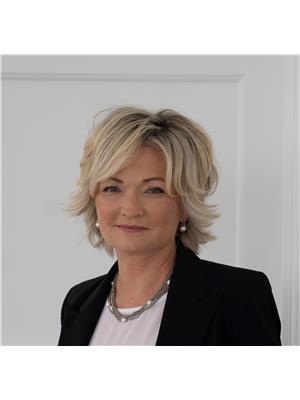2603 20 Edward Street, Toronto Bay Street Corridor
- Bedrooms: 3
- Bathrooms: 2
- Type: Apartment
- Added: 73 days ago
- Updated: 2 days ago
- Last Checked: 1 hours ago
Sun Soaked South-East View Corner Unit In The Newly Built Panda Condos. Open Floor Plan Living Space With Balcony Access And Modern Streamlined Kitchen. Three Bedrooms, Each With Large Windows And Closets. Primary Bedroom Has Its Own Four-Piece Ensuite. The City Is At Your Doorstep With Numerous Restaurants, Shops, Entertainment Venues, And Ttc Just Steps Away. (id:1945)
Property Details
- Cooling: Central air conditioning
- Heating: Forced air, Natural gas
- Structure Type: Apartment
- Exterior Features: Concrete, Brick
Interior Features
- Flooring: Laminate
- Appliances: Washer, Refrigerator, Dishwasher, Stove, Oven, Dryer, Oven - Built-In
- Bedrooms Total: 3
Exterior & Lot Features
- Lot Features: Balcony
- Building Features: Exercise Centre, Recreation Centre, Party Room, Security/Concierge
Location & Community
- Directions: Yonge St & Dundas St
- Common Interest: Condo/Strata
- Community Features: Pet Restrictions
Property Management & Association
- Association Name: Comfort Property Management
Business & Leasing Information
- Total Actual Rent: 5700
- Lease Amount Frequency: Monthly
Room Dimensions
This listing content provided by REALTOR.ca has
been licensed by REALTOR®
members of The Canadian Real Estate Association
members of The Canadian Real Estate Association















