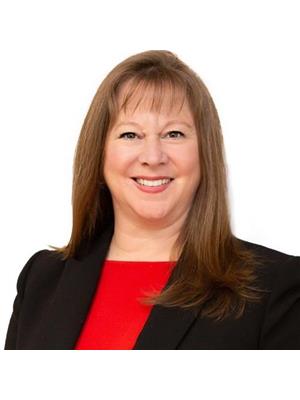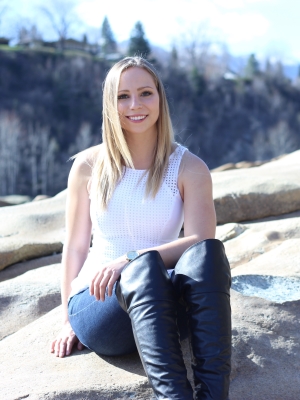950 Byron Avenue, Warfield
- Bedrooms: 2
- Bathrooms: 1
- Living area: 968 square feet
- Type: Residential
- Added: 14 days ago
- Updated: 13 days ago
- Last Checked: 19 hours ago
This very neat and tidy home has loads of newer features yet maintains character and charm. Functional back entry takes you right into the kitchen, perfect for grocery day. Enjoy tall cabinetry, open shelving, kitschy exposed brick feature and bold paint colour offset by white trim. Main floor laundry is conveniently tucked in the closet underneath the staircase. Refreshed bath, dining, living, bedroom & den are also all on main floor. Loft space is well designated for bedroom, dressing area (or set this space up for your little one's space with generous play area). Plenty of side wall storage here. Outside, enjoy the over-sized deck with pergola, fenced yard and mature trees. Recently upgraded hydronic heating system = very even temperatures throughout, and this system also hosts your hot water. Electrical panel (2016). Based at the foot of Table Mountain, hiking trails are literally outside your doorstep. Rossland ski town only a few minutes drive away. Packed with value, this would suit first timers, downsizers, investors or empty nesters. Check it out! (PS. any budding musicians out there? - the piano can stay!) (id:1945)
powered by

Property Details
- Heating: See remarks, Hot Water
- Stories: 2
- Year Built: 1948
- Structure Type: House
Interior Features
- Living Area: 968
- Bedrooms Total: 2
Exterior & Lot Features
- View: Mountain view
- Water Source: Government Managed
- Lot Size Units: acres
- Parking Features: Other
- Lot Size Dimensions: 0.12
Location & Community
- Common Interest: Freehold
Utilities & Systems
- Sewer: Municipal sewage system
Tax & Legal Information
- Zoning: Residential
- Parcel Number: 015-520-480
- Tax Annual Amount: 2907.49
Room Dimensions

This listing content provided by REALTOR.ca has
been licensed by REALTOR®
members of The Canadian Real Estate Association
members of The Canadian Real Estate Association














