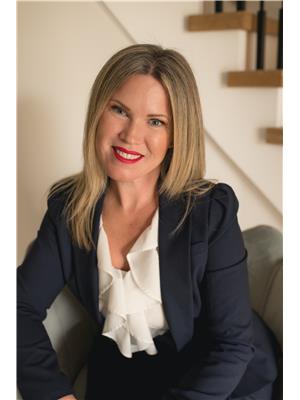40 Esplanade Lane Unit 102, Grimsby
- Bedrooms: 2
- Bathrooms: 1
- Living area: 691 square feet
- Type: Apartment
- Added: 16 days ago
- Updated: 15 days ago
- Last Checked: 11 hours ago
This is the one you've been dreaming of! A bright and open space where you can seamlessly balance work, relaxation, and play. This 1-bedroom plus den unit, just steps from the water, feels like a vacation home. The rare and expansive ground-floor patio lets you truly enjoy outdoor living. Perfectly located just minutes from the beach, trails, the QEW, the Escarpment, and Wine Country—this home offers the best of both nature and convenience. From the moment you step inside, you'll feel at home. A welcoming den greets you at the foyer, offering a private, dedicated space to create your ideal work environment, separate from your living area. The kitchen features extended-height cabinets and high ceilings, complementing the modern floor plan designed for comfort and style. Don’t miss out—this one won’t last long! (id:1945)
Property DetailsKey information about 40 Esplanade Lane Unit 102
Interior FeaturesDiscover the interior design and amenities
Exterior & Lot FeaturesLearn about the exterior and lot specifics of 40 Esplanade Lane Unit 102
Location & CommunityUnderstand the neighborhood and community
Business & Leasing InformationCheck business and leasing options available at 40 Esplanade Lane Unit 102
Property Management & AssociationFind out management and association details
Utilities & SystemsReview utilities and system installations
Tax & Legal InformationGet tax and legal details applicable to 40 Esplanade Lane Unit 102
Room Dimensions

This listing content provided by REALTOR.ca
has
been licensed by REALTOR®
members of The Canadian Real Estate Association
members of The Canadian Real Estate Association
Nearby Listings Stat
Active listings
19
Min Price
$1,500
Max Price
$2,800
Avg Price
$2,152
Days on Market
27 days
Sold listings
10
Min Sold Price
$2,000
Max Sold Price
$2,300
Avg Sold Price
$2,150
Days until Sold
31 days















