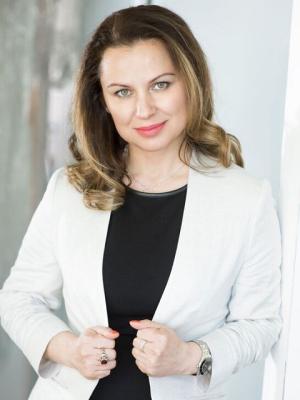3009 4968 Yonge Street, Toronto Lansing Westgate
- Bedrooms: 2
- Bathrooms: 1
- Type: Apartment
- Added: 3 days ago
- Updated: 2 days ago
- Last Checked: 13 hours ago
A Rare Gem Spacious 2B Corner Unit With South And East Exposure At Ultima South Tower, The Most Sought-After Condo Developed By Prestigious Builder-Menkes! Magnificent Views From Huge Open Balcony, Overseeing Urban Vibe Beneath While Embracing Skyline Around. Direct Underground Access To 2 Subway Stations (Yonge & Sheppard). Steps To Countless Restaurants, Shopping Malls, Parks, Transits, Grocery Stores, HW401, North York Center Etc. Safe And Quite Entrance To Unit, Free Of Nuisance Of Noisy Elevators And Busy Garbage Room. Renovated Thoroughly For Self-Residency Purpose In Early 2024: New Floor Throughout, Quartz Countertops With Breakfast Bar, Open Concept Kitchen With Living Room... Primary Bedroom With Wall To Wall Closet And Floor To Ceiling Window. Condo Fee Includes Water, Amenities Include Indoor Pool, Sauna, Gym, Guest Suites, 24 Hrs Concierge, Visitor Parking, And More. Square Layout And Functional Design, You Spend On What You Need Only, Simply No Waste Of Space And Your Budget For ""Whistles And Bells"" Stuff. Move-in Ready And You Won't Regret! (id:1945)
powered by

Property Details
- Cooling: Central air conditioning
- Heating: Forced air, Natural gas
- Structure Type: Apartment
- Exterior Features: Concrete, Brick
Interior Features
- Flooring: Laminate, Ceramic
- Appliances: Washer, Refrigerator, Dishwasher, Stove, Range, Oven, Dryer, Blinds
- Bedrooms Total: 2
Exterior & Lot Features
- View: City view, View
- Lot Features: Balcony, Carpet Free, In suite Laundry
- Parking Total: 1
- Pool Features: Indoor pool
- Parking Features: Underground
- Building Features: Exercise Centre, Sauna, Security/Concierge, Visitor Parking
Location & Community
- Directions: North York Blvd/Yonge St/Sheppard Ave
- Common Interest: Condo/Strata
- Community Features: Community Centre, Pet Restrictions
Property Management & Association
- Association Fee: 737.55
- Association Name: Del Property Management
- Association Fee Includes: Common Area Maintenance, Water, Insurance, Parking
Tax & Legal Information
- Tax Annual Amount: 2603.65
Additional Features
- Security Features: Alarm system, Security guard
Room Dimensions
This listing content provided by REALTOR.ca has
been licensed by REALTOR®
members of The Canadian Real Estate Association
members of The Canadian Real Estate Association













