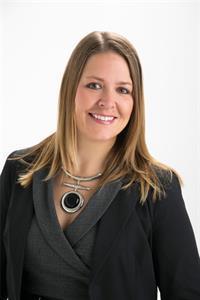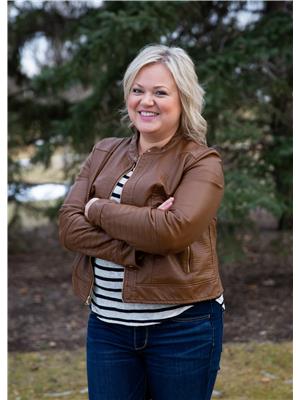608 9 Avenue S, Lethbridge
- Bedrooms: 3
- Bathrooms: 2
- Living area: 856 square feet
- Type: Residential
Source: Public Records
Note: This property is not currently for sale or for rent on Ovlix.
We have found 6 Houses that closely match the specifications of the property located at 608 9 Avenue S with distances ranging from 2 to 9 kilometers away. The prices for these similar properties vary between 335,000 and 425,000.
Nearby Listings Stat
Active listings
39
Min Price
$219,900
Max Price
$1,200,000
Avg Price
$468,674
Days on Market
59 days
Sold listings
25
Min Sold Price
$215,000
Max Sold Price
$869,900
Avg Sold Price
$323,876
Days until Sold
35 days
Property Details
- Cooling: None
- Heating: Forced air
- Stories: 1
- Year Built: 1946
- Structure Type: House
- Exterior Features: Wood siding
- Foundation Details: Poured Concrete
- Architectural Style: Bungalow
- Bedrooms: 3
- Basement Suite: Legal
- Location: South Lethbridge
Interior Features
- Basement: Kitchen: Open to large family room, Bedroom: 1, Full Bath: Large with ensuite
- Flooring: Hardwood, Carpeted, Linoleum
- Appliances: Refrigerator, Stove, Washer & Dryer
- Living Area: 856
- Bedrooms Total: 3
- Above Grade Finished Area: 856
- Above Grade Finished Area Units: square feet
- Upstairs: Living Room: Nice sized with hardwood floors, Kitchen/Dining Area: Included, Bedrooms: 2, Full Bath: Included
- Shared Laundry: Common area
Exterior & Lot Features
- Lot Features: No Smoking Home
- Lot Size Units: square feet
- Parking Total: 4
- Parking Features: Parking Pad, Other
- Lot Size Dimensions: 5659.00
- Off Street Parking: Plenty available
- Roof: Replaced within the last 10 years
Location & Community
- Common Interest: Freehold
- Street Dir Suffix: South
- Subdivision Name: Fleetwood
- Community: Heart of South Lethbridge
Business & Leasing Information
- Utilities: Separate for upstairs and basement
Utilities & Systems
- Hot Water Tank: 5 years old
Tax & Legal Information
- Tax Lot: 12
- Tax Year: 2024
- Tax Block: 0
- Parcel Number: 0015992217
- Tax Annual Amount: 2510
- Zoning Description: R-L
3 Bedroom home with a LEGAL basement suite in the heart of South Lethbridge! The upstairs suite features a nice sized living room with hardwood floors, kitchen/dining area, 2 bedrooms and a full bath. The basement has a kitchen open to a large family room with 1 bedroom and a large full bathroom for an ensuite. The home has shared laundry in the common area. The utilities are separate and there is plenty of off street parking. The roof has been replaced within the last 10 years and the hot water tank is 5 years old. (id:1945)










