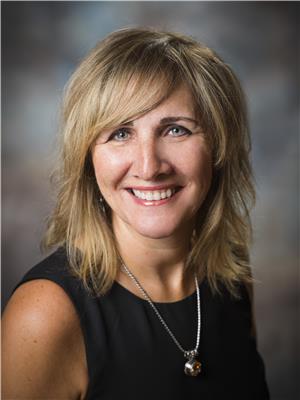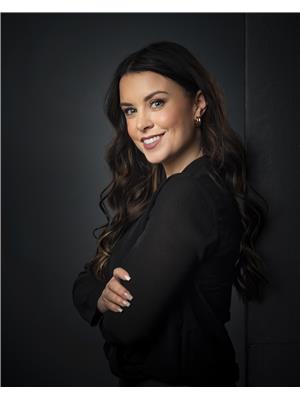104 Principale Street, Eel River Crossing
- Bedrooms: 3
- Bathrooms: 2
- Living area: 907 square feet
- Type: Residential
- Added: 18 days ago
- Updated: 16 days ago
- Last Checked: 11 hours ago
Welcome to 104 Principale in Eel River Crossing, this house features on the main floor; living room with mini split heat pump, eat-in kitchen, 2 bedrooms, 4 pcs 1 bath. The lower floor features a bedroom, half bath, walk-in closet and utility room where washer/dryer is. There is a hook up for washer/dryer in one of the bedroom upstairs, a 3 season porch access the backyard where you have a gazebo and a storage shed/work shop. Metal roof done approx. 5-6 yrs. ago, mini split heat pump with electric baseboard and convectair for heat, the old wood furnace combined with oil is still there but no oil tank. House have 2 driveways and a carport. Beautiful lot with 3 pids. ( 50341866, 50255744, 50057470 ) . Breaker panel also upgraded. Water heater 2022 (id:1945)
powered by

Property Details
- Roof: Metal, Unknown
- Cooling: Heat Pump
- Heating: Heat Pump, Baseboard heaters, Electric, Wood
- Year Built: 1959
- Structure Type: House
- Exterior Features: Vinyl
- Foundation Details: Concrete
- Architectural Style: Bungalow
Interior Features
- Basement: Partially finished, Full
- Flooring: Laminate
- Living Area: 907
- Bedrooms Total: 3
- Bathrooms Partial: 1
- Above Grade Finished Area: 1572
- Above Grade Finished Area Units: square feet
Exterior & Lot Features
- Lot Features: Level lot
- Water Source: Municipal water
- Lot Size Units: square meters
- Parking Features: Carport
- Lot Size Dimensions: 2174
Location & Community
- Common Interest: Freehold
Utilities & Systems
- Sewer: Municipal sewage system
Tax & Legal Information
- Parcel Number: 50341866
- Tax Annual Amount: 917.6
Room Dimensions
This listing content provided by REALTOR.ca has
been licensed by REALTOR®
members of The Canadian Real Estate Association
members of The Canadian Real Estate Association















