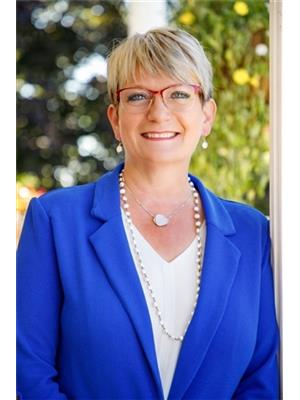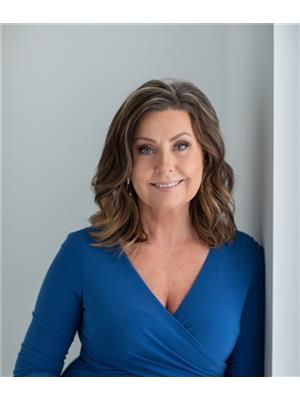39 Deer Haven Drive, Kentville
- Bedrooms: 3
- Bathrooms: 3
- Living area: 2471 square feet
- Type: Residential
- Added: 28 days ago
- Updated: 5 hours ago
- Last Checked: 10 minutes ago
This stunning custom-built executive 1.5 is a true masterpiece, combining unique design, top-notch quality, and an unbeatable location, mins to town, Hwy 101 and only 7 mins to Valley Regional. Perfectly tailored for every lifestyle, this home boasts an open-concept main level that effortlessly blends the kitchen, dining, and living areas ? ideal for entertaining or simply enjoying everyday life. Step into the spacious kitchen where functionality meets style! With ample counter space and a convenient pantry, you can whip up culinary masterpieces while planning your perfect living space with oversized furniture if desired. Expansive windows flood the interior with natural light and provide a picturesque view of your private backyard oasis. As you explore further, you'll find three spacious bedrooms and two full baths on the main level, including a master suite with a luxurious ensuite. But that's not all! A private second level awaits you with two large rooms that can easily serve as additional bedrooms or a cozy family room ? plus a convenient half bath! Outside, enjoy the tranquillity of your peaceful yard in this charming and sought-after neighbourhood on the outskirts of Kentville. With an irrigation system and a lovely patio area perfect for gatherings, quiet evenings or morning coffee, this outdoor space is designed for relaxation. Don?t miss out on this incredible opportunity! Schedule your viewing today and step into the lifestyle you've always wanted! (id:1945)
powered by

Property Details
- Cooling: Heat Pump
- Stories: 2
- Year Built: 2008
- Structure Type: House
- Exterior Features: Vinyl
- Foundation Details: Concrete Slab, Poured Concrete
Interior Features
- Basement: None
- Flooring: Tile, Hardwood, Carpeted
- Appliances: Washer, Refrigerator, Dishwasher, Stove, Dryer
- Living Area: 2471
- Bedrooms Total: 3
- Bathrooms Partial: 1
- Above Grade Finished Area: 2471
- Above Grade Finished Area Units: square feet
Exterior & Lot Features
- Lot Features: Level
- Water Source: Municipal water
- Lot Size Units: acres
- Parking Features: Attached Garage, Garage
- Lot Size Dimensions: 0.2934
Location & Community
- Directions: Main Street Kentville to Prospect Rd, at the top of Prospect Road, Left on to Deer Haven Drive to civic.
- Common Interest: Freehold
- Community Features: School Bus, Recreational Facilities
Utilities & Systems
- Sewer: Municipal sewage system
Tax & Legal Information
- Parcel Number: 55486971
Room Dimensions

This listing content provided by REALTOR.ca has
been licensed by REALTOR®
members of The Canadian Real Estate Association
members of The Canadian Real Estate Association

















