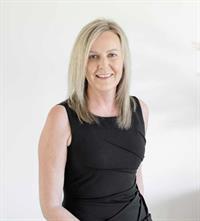11 Midpark Drive Se, Calgary
- Bedrooms: 3
- Bathrooms: 2
- Living area: 1132.56 square feet
- Type: Townhouse
Source: Public Records
Note: This property is not currently for sale or for rent on Ovlix.
We have found 6 Townhomes that closely match the specifications of the property located at 11 Midpark Drive Se with distances ranging from 2 to 10 kilometers away. The prices for these similar properties vary between 518,000 and 595,000.
Nearby Listings Stat
Active listings
27
Min Price
$258,000
Max Price
$649,000
Avg Price
$415,948
Days on Market
38 days
Sold listings
29
Min Sold Price
$269,900
Max Sold Price
$905,000
Avg Sold Price
$460,051
Days until Sold
35 days
Property Details
- Cooling: None
- Heating: Forced air
- Stories: 2
- Year Built: 1984
- Structure Type: Row / Townhouse
- Exterior Features: Vinyl siding
- Foundation Details: Poured Concrete
- Construction Materials: Wood frame
Interior Features
- Basement: Unfinished, Full
- Flooring: Laminate, Carpeted
- Appliances: Refrigerator, Dishwasher, Stove, Window Coverings
- Living Area: 1132.56
- Bedrooms Total: 3
- Bathrooms Partial: 1
- Above Grade Finished Area: 1132.56
- Above Grade Finished Area Units: square feet
Exterior & Lot Features
- Lot Features: See remarks, Back lane
- Lot Size Units: square meters
- Parking Total: 2
- Parking Features: Other
- Lot Size Dimensions: 176.00
Location & Community
- Common Interest: Freehold
- Street Dir Suffix: Southeast
- Subdivision Name: Midnapore
Tax & Legal Information
- Tax Lot: 3
- Tax Year: 2024
- Tax Block: 48
- Parcel Number: 0014788038
- Tax Annual Amount: 2315
- Zoning Description: M-C1
NO CONDO FEES! LAKE COMMUNITY! Enjoy the 3 bedroom 1.5 bath home in Midnapore. This attached home is walking distance to great amenities and the ctrain. The freshly painted bright and sunny home offers a functional layout for buyers and a fantastic lifestyle with Fish Creek Park a stones throw away. New roof, new flooring, new appliances and all the renovations ready for you to move into this home. Eat in kitchen with south sunny patio and yard with a gorgeous mature tree plus 2 parking areas. Formal dining room and living area with quaint front porch. Upstairs you'll find a huge master bedroom with large closets and big windows complete with access to full bath. Large closets upstairs for storage and additional bedrooms (currently open to one another.). This lovely home is a perfect starter home or fantastic investment. Beach and lake access with summer fun or winter skating, fish stocked lake and great schools. New roof features highest level shingle and more quality improvements to this home. Full basement for your own individual needs. Great long term neighbours. Midnapore is one of Calgarys secret treasured neighbourhood with access to bike pathways and St Marys university. Opportunity to build a garage! COME HOME! (id:1945)








