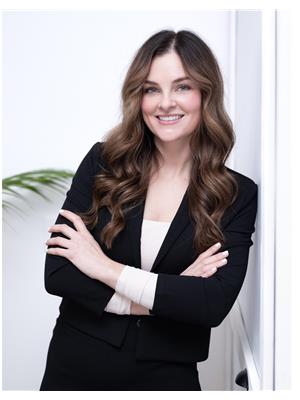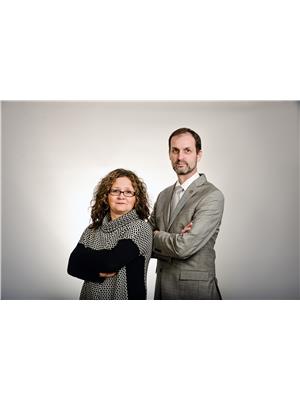36 Bathgate Street, Glace Bay
- Bedrooms: 2
- Bathrooms: 1
- Type: Residential
Source: Public Records
Note: This property is not currently for sale or for rent on Ovlix.
We have found 6 Houses that closely match the specifications of the property located at 36 Bathgate Street with distances ranging from 2 to 8 kilometers away. The prices for these similar properties vary between 169,000 and 319,900.
Nearby Places
Name
Type
Address
Distance
Sydney/J.A. Douglas McCurdy Airport
Airport
280 Silver Dart Way
8.4 km
Cape Breton University
University
1250 Grand Lake Rd
11.7 km
Coles - Mayflower Mall
Book store
800 Grand Lake Rd
15.7 km
Canadian Forces Station Sydney
Airport
2C Levatte Cres
17.3 km
Cape Breton Regional Hospital
Hospital
1482 George St
19.5 km
Holiday Inn Sydney - Waterfront
Lodging
300 Esplanade
20.2 km
Cambridge Suites Hotel
Lodging
380 Esplanade
20.2 km
The Martin Arms Hotel
Lodging
100 Kings Rd
20.3 km
Hampton Inn Sydney
Lodging
60 Maillard Street
20.4 km
Dobson Yacht Club
Establishment
600 Westmount Rd
20.9 km
Comfort Inn Sydney
Lodging
368 Kings Rd
20.9 km
Days Inn - Sydney
Lodging
480 Kings Rd
21.2 km
Property Details
- Stories: 1
- Structure Type: House
- Exterior Features: Vinyl
- Foundation Details: Poured Concrete
- Architectural Style: Character
Interior Features
- Basement: Partially finished, Full
- Flooring: Tile, Hardwood, Laminate, Vinyl
- Appliances: Refrigerator, Stove
- Bedrooms Total: 2
- Above Grade Finished Area: 1446
- Above Grade Finished Area Units: square feet
Exterior & Lot Features
- Water Source: Municipal water
- Lot Size Units: acres
- Lot Size Dimensions: 0.2089
Location & Community
- Directions: South St. to Bathgate Street
- Common Interest: Freehold
Utilities & Systems
- Sewer: Municipal sewage system
Tax & Legal Information
- Parcel Number: 15682008
Additional Features
- Photos Count: 30
This lovely 2 bedroom home is situated on a spacious lot in a sought-after area of Glace Bay. The main level consists of a living room with a propane fireplace, an eat-in kitchen, 2 bedrooms and a full bath. The basement is also partially developed into a family room and a den. There is an undeveloped utility room that houses the laundry and provides additional storage. Also located on the property is a double, paved driveway, a shed and a fenced backyard. This home is well maintained and a pleasure to show. Call to view today! (id:1945)










