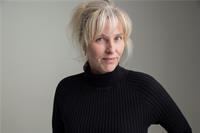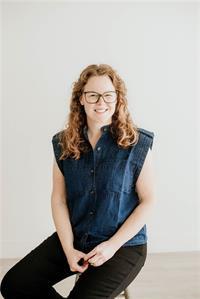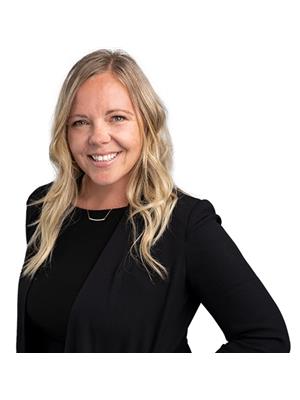16 Lawrence Street, Brantford
- Bedrooms: 3
- Bathrooms: 1
- Living area: 1228 square feet
- Type: Residential
- Added: 24 hours ago
- Updated: 23 hours ago
- Last Checked: 16 hours ago
Welcome to 16 Lawrence Street, Brantford! This stunning century home is completely move-in ready. On the main floor, you’ll find a spacious open-concept living and dining room, leading to a large kitchen, a full bathroom, laundry, and backyard access. The second floor offers three generous bedrooms, each with ample natural light. The fully fenced backyard features a spacious deck, perfect for entertaining, and a large shed/workshop with hydro. Located in a prime spot, just minutes from Highway 403 and close to the hospital, schools, parks, public transit, and all amenities, this is the one you’ve been waiting for. Book a showing today! (id:1945)
powered by

Property Details
- Cooling: Central air conditioning
- Heating: Forced air, Natural gas
- Stories: 2
- Structure Type: House
- Exterior Features: Brick
- Foundation Details: Brick
- Architectural Style: 2 Level
Interior Features
- Basement: Unfinished, Partial
- Appliances: Washer, Refrigerator, Stove, Dryer
- Living Area: 1228
- Bedrooms Total: 3
- Above Grade Finished Area: 1228
- Above Grade Finished Area Units: square feet
- Above Grade Finished Area Source: Other
Exterior & Lot Features
- Water Source: Municipal water
- Parking Total: 3
Location & Community
- Directions: St Paul to Lawrence
- Common Interest: Freehold
- Subdivision Name: 2041 - Terrace Hill
Utilities & Systems
- Sewer: Municipal sewage system
Tax & Legal Information
- Tax Annual Amount: 3203
- Zoning Description: RC
Room Dimensions
This listing content provided by REALTOR.ca has
been licensed by REALTOR®
members of The Canadian Real Estate Association
members of The Canadian Real Estate Association
















