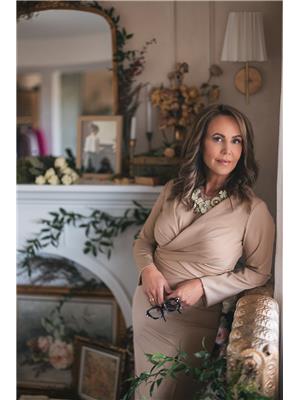120 Red Wing Crescent, Tillicum Beach
- Bedrooms: 2
- Bathrooms: 1
- Living area: 1264 square feet
- Type: Residential
- Added: 29 days ago
- Updated: 4 days ago
- Last Checked: 2 hours ago
Welcome to your dream home or potential Airbnb at Tillicum Beach! This delightful 1,264 sq ft raised bungalow is the epitome of Pinterest perfection, blending classic charm with contemporary updates. Boasting 2 spacious bedrooms and a versatile, three season bonus room, this home is designed for comfortable, modern living. Step inside and be greeted by a large, inviting living space that seamlessly flows into a U-shaped kitchen and dining area. The main floor laundry adds convenience, while the thoughtfully updated 4pc bath provides a touch of luxury. Recent renovations have brought this home up to code and beyond. In 2014, a new furnace was installed, followed by shingles and a new fence in 2015. The updates include a new hot water tank, eaves and downspouts, as well as a complete bathroom renovation. The kitchen features a new counter, sink, and dishwasher, and all windows have been replaced to ensure energy efficiency. Enjoy year-round comfort with a new deck perfect for summer BBQs and a cozy WETT inspected wood stove for winter nights. Additional updates include a new retaining wall, replaced floor joists, new skirting, and insulation in the crawl space. Plus, you’ll appreciate the convenience of having your own well—no hauling water! The large, fenced yard off the side of the house offers a fantastic outdoor space for relaxation and play. With all these updates, all that’s left to do is move in and make this home your own. Don't miss your chance to own this beautifully updated Tillicum Beach bungalow! (id:1945)
powered by

Property Details
- Cooling: Central air conditioning
- Heating: Forced air
- Stories: 1
- Structure Type: House
- Foundation Details: Wood
- Architectural Style: Bungalow
- Construction Materials: Wood frame
Interior Features
- Basement: None
- Flooring: Laminate
- Appliances: Refrigerator, Dishwasher, Microwave, Freezer, Washer & Dryer
- Living Area: 1264
- Bedrooms Total: 2
- Fireplaces Total: 1
- Above Grade Finished Area: 1264
- Above Grade Finished Area Units: square feet
Exterior & Lot Features
- Lot Features: PVC window, No Animal Home, No Smoking Home
- Lot Size Units: square feet
- Parking Total: 3
- Parking Features: Other, None, Gravel
- Lot Size Dimensions: 6800.00
Location & Community
- Common Interest: Freehold
- Subdivision Name: Tillicum Beach
- Community Features: Lake Privileges, Fishing
Tax & Legal Information
- Tax Lot: 13
- Tax Year: 2024
- Tax Block: 4
- Parcel Number: 0014361852
- Tax Annual Amount: 1588
- Zoning Description: LR
Room Dimensions
This listing content provided by REALTOR.ca has
been licensed by REALTOR®
members of The Canadian Real Estate Association
members of The Canadian Real Estate Association






