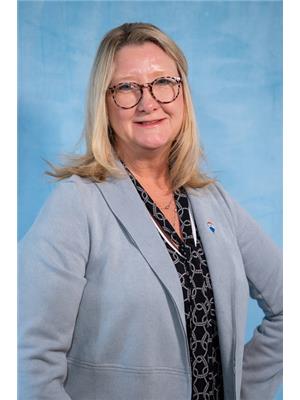147 Parkview Drive, Alnwick Haldimand
- Bedrooms: 4
- Bathrooms: 4
- Type: Residential
- Added: 74 days ago
- Updated: 37 days ago
- Last Checked: 12 minutes ago
Discover the perfect blend of luxury and tranquility in this custom-built home with stunning views of Rice Lake, nestled in the prestigious Roseneath community. Situated on 1.73 acres, this 2-year-old, 3,200+ sq. ft. residence with 4 bedrooms and 4 bathrooms offers the perfect escape from city life. Featuring a luxurious foyer with porcelain tiles, heated floors, 9 ft. ceilings and a formal dining room enclosed by elegant pillars. Windows at every turn fills the space with natural light and offer breathtaking views of the property. Designed for culinary enthusiasts and large family gatherings, the chefs kitchen is equipped with high-end appliances, including a built-in double oven, pot filler faucet, generous-sized pantry, and a sprawling quartz island. This main hub overlooks the dining and living rooms, creating a seamless space for large gatherings. The living/family room features a built-in unit with accent lighting and an electric fireplace, offering a cozy yet sophisticated atmosphere. Ascend the open riser stairs to the upper-level den, laundry and the 4 spacious bedrooms, including 2 with ensuite. The primary bedroom boasts a spacious walk-in closet and a 6-piece ensuite with a free-standing soaker tub, heated floors, double rainfall shower heads and sliding doors leading out to a balcony with stunning views of the lake, an ideal setting for morning coffee and sunsets. The expansive walkout basement offers limitless customization options, ready for your personal touches to suit your lifestyle needs. All within a short drive to the renowned Ste. Anne's Spa, Sunset Cove Resort, 20 minutes to Cobourg, under an hour to Oshawa and 1.5 hours to Toronto. 147 Parkview Drive is more than just a home; its a lifestyle choice! (id:1945)
powered by

Property DetailsKey information about 147 Parkview Drive
- Cooling: Central air conditioning
- Stories: 2
- Structure Type: House
- Exterior Features: Stucco
- Foundation Details: Block, Poured Concrete
Interior FeaturesDiscover the interior design and amenities
- Basement: Unfinished, Walk out, N/A
- Flooring: Hardwood
- Appliances: Washer, Refrigerator, Water softener, Dishwasher, Stove, Dryer, Oven - Built-In, Window Coverings, Garage door opener remote(s), Water Heater - Tankless, Water Heater
- Bedrooms Total: 4
- Bathrooms Partial: 1
Exterior & Lot FeaturesLearn about the exterior and lot specifics of 147 Parkview Drive
- Lot Features: Carpet Free
- Parking Total: 15
- Parking Features: Attached Garage
- Lot Size Dimensions: 174.1 x 424 FT
Location & CommunityUnderstand the neighborhood and community
- Directions: Shearer Point & Parkview Dr
- Common Interest: Freehold
Utilities & SystemsReview utilities and system installations
- Sewer: Septic System
Tax & Legal InformationGet tax and legal details applicable to 147 Parkview Drive
- Tax Annual Amount: 8350
Additional FeaturesExplore extra features and benefits
- Security Features: Smoke Detectors
Room Dimensions

This listing content provided by REALTOR.ca
has
been licensed by REALTOR®
members of The Canadian Real Estate Association
members of The Canadian Real Estate Association
Nearby Listings Stat
Active listings
3
Min Price
$1,450,000
Max Price
$1,549,000
Avg Price
$1,495,667
Days on Market
74 days
Sold listings
0
Min Sold Price
$0
Max Sold Price
$0
Avg Sold Price
$0
Days until Sold
days
Nearby Places
Additional Information about 147 Parkview Drive

















































