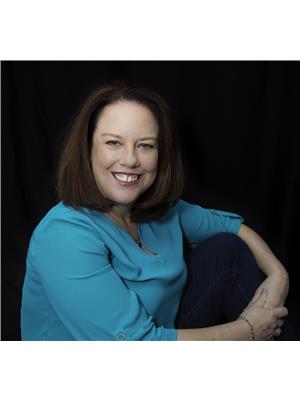252 Parkrose, Ottawa
- Bedrooms: 4
- Bathrooms: 3
- Type: Townhouse
- Added: 25 days ago
- Updated: 7 hours ago
- Last Checked: 7 minutes ago
Welcome home to 252 Parkrose Private in Sandpiper Cove. This hidden gem of a community is seconds from walking/biking trails, Petrie Island and the water! Outdoor recreation with the convenience of living in the city. Minutes from stores, restaurants and recreation. One of the nicest units in the complex this unit has been professionally updated over the years. Furnace and AC (2024), Hot water tank is owned (2019). (Main floor Hardwood (2019), Basement Reno (2019), All windows and entry doors replaced in 2018 and additional window in the dining room installed. New kitchen and built-in coffee station in 2020. New level added to the rear deck (16ftx16ft) to make the perfect outdoor living area. This 3+1 bedroom 2.5 bathroom home has no rear neighbours. Fenced yard backing onto forest and a ravine. An end unit with an oversized lot. 24 hour notice for viewings. Tenant is leaving end of Dec. The lower level has a large bedroom and a wonderful rec room and plenty of storage., Flooring: Hardwood, Flooring: Laminate (id:1945)
powered by

Property DetailsKey information about 252 Parkrose
Interior FeaturesDiscover the interior design and amenities
Exterior & Lot FeaturesLearn about the exterior and lot specifics of 252 Parkrose
Location & CommunityUnderstand the neighborhood and community
Utilities & SystemsReview utilities and system installations
Tax & Legal InformationGet tax and legal details applicable to 252 Parkrose
Room Dimensions

This listing content provided by REALTOR.ca
has
been licensed by REALTOR®
members of The Canadian Real Estate Association
members of The Canadian Real Estate Association
Nearby Listings Stat
Active listings
6
Min Price
$579,900
Max Price
$999,900
Avg Price
$671,533
Days on Market
61 days
Sold listings
0
Min Sold Price
$0
Max Sold Price
$0
Avg Sold Price
$0
Days until Sold
days
Nearby Places
Additional Information about 252 Parkrose










