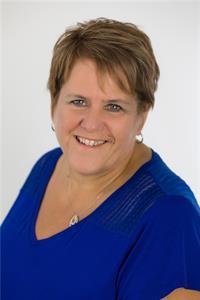1247 Regional Road 9 Road, Windham
- Bedrooms: 1
- Bathrooms: 1
- Living area: 1058 square feet
- Type: Residential
- Added: 8 days ago
- Updated: 7 days ago
- Last Checked: 7 days ago
Cute and cozy country property makes for the perfect starter home! This steel roofed one and a half storey home is located just east of Windham Centre. Great location with easy access to Highway 24. The living room and kitchen are adorned with hardwood flooring. Good size kitchen and eating area. Patio door leads to huge side yard. Attached garage. Currently Kwic internet is in use. Rogers fibre has been added at front of property. (id:1945)
powered by

Property Details
- Cooling: None
- Heating: Forced air, Space Heater, Natural gas
- Stories: 1.5
- Structure Type: House
- Exterior Features: Vinyl siding
- Foundation Details: Poured Concrete
Interior Features
- Basement: Unfinished, Partial
- Appliances: Washer, Refrigerator, Gas stove(s), Dryer
- Living Area: 1058
- Bedrooms Total: 1
- Above Grade Finished Area: 1058
- Above Grade Finished Area Units: square feet
- Above Grade Finished Area Source: Other
Exterior & Lot Features
- Lot Features: Crushed stone driveway, Country residential
- Water Source: Sand point
- Parking Total: 3
- Parking Features: Attached Garage
Location & Community
- Directions: Highway 24 to Regional Rd 9 (Windham Centre Road) Head west to property. Property is on North side of the Road
- Common Interest: Freehold
- Subdivision Name: Rural Windham
- Community Features: Quiet Area, School Bus
Utilities & Systems
- Sewer: Septic System
- Utilities: Natural Gas, Electricity
Tax & Legal Information
- Tax Annual Amount: 2655.52
- Zoning Description: ag
Room Dimensions

This listing content provided by REALTOR.ca has
been licensed by REALTOR®
members of The Canadian Real Estate Association
members of The Canadian Real Estate Association















