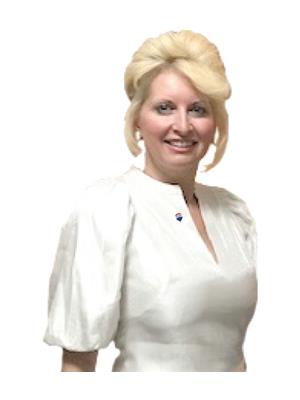280 Stathis Boulevard, Sarnia
- Bedrooms: 3
- Bathrooms: 2
- Living area: 1831 sqft
- Type: Residential
Source: Public Records
Note: This property is not currently for sale or for rent on Ovlix.
We have found 6 Houses that closely match the specifications of the property located at 280 Stathis Boulevard with distances ranging from 2 to 7 kilometers away. The prices for these similar properties vary between 1,975 and 3,000.
Nearby Listings Stat
Active listings
0
Min Price
$0
Max Price
$0
Avg Price
$0
Days on Market
days
Sold listings
1
Min Sold Price
$2,799
Max Sold Price
$2,799
Avg Sold Price
$2,799
Days until Sold
98 days
Property Details
- Cooling: Central air conditioning
- Heating: Forced air
- Stories: 1
- Year Built: 2023
- Structure Type: House
- Exterior Features: Brick, Stucco
- Foundation Details: Poured Concrete
- Architectural Style: Bungalow
Interior Features
- Basement: Unfinished, Full
- Appliances: Washer, Refrigerator, Dishwasher, Stove, Dryer, Hood Fan
- Living Area: 1831
- Bedrooms Total: 3
- Fireplaces Total: 1
- Fireplace Features: Electric, Other - See remarks
Exterior & Lot Features
- Water Source: Municipal water
- Parking Total: 4
- Parking Features: Attached Garage
Location & Community
- Directions: DRIVE ON MODELAND RD., TURN LEFT ON MICHIGAN AVE. AND THEN RIGHT ON STATHIS BLVD.
- Common Interest: Freehold
- Subdivision Name: Sarnia
- Community Features: Quiet Area
Business & Leasing Information
- Total Actual Rent: 3100
- Lease Amount Frequency: Monthly
Utilities & Systems
- Sewer: Municipal sewage system
- Utilities: Natural Gas, Electricity, Cable, Telephone
Tax & Legal Information
- Zoning Description: R1
Additional Features
- Photos Count: 14
- Security Features: Smoke Detectors
Welcome Home! A One-Year-Old Bungalow, Located In A Sought-After Neighborhood Of Sarnia, Is Now Available. Upon Entering, You'll Appreciate The Spacious And Practical Open-Concept Layout Of The Living, Dining Area & Kitchen, Illuminated By Ample Natural Light Streaming Through Oversized Windows. The Kitchen, Custom-Designed With Luxurious Features Of Quartz Countertops And Upgraded Lighting Fixtures, Is Perfect For Entertaining And Includes A Convenient Walk-In Pantry. In-Unit Laundry Facilities With Abundant Storage Add To The Convenience Of This Home. The Large Size Primary Bedroom Boasts A Walk-In Closet And A Lavish 4-Piece Ensuite Bathroom, Ensuring Comfort And Style. The Remaining 4 Bedrooms Are Generously Sized For Your Family Members To Enjoy Or To Even Have A Spacious Office For Yourself. Situated For Easy Access To The 402 Highway, The US Border, Shopping, Dining, Parks, And Trails, This Property Offers Exceptional Value And A Welcoming Atmosphere. (id:1945)











