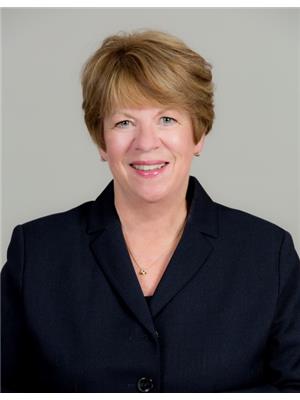Main 3 Tom Edwards Drive, Whitby
- Bedrooms: 4
- Bathrooms: 3
- Type: Residential
Source: Public Records
Note: This property is not currently for sale or for rent on Ovlix.
We have found 6 Houses that closely match the specifications of the property located at Main 3 Tom Edwards Drive with distances ranging from 2 to 10 kilometers away. The prices for these similar properties vary between 2,300 and 3,200.
Nearby Places
Name
Type
Address
Distance
Mexico Lindo
Restaurant
915 Taunton Rd E
0.9 km
Durham District School Board
Establishment
400 Taunton Rd E
1.3 km
Sinclair Secondary School
School
380 Taunton Rd E
1.4 km
Boston Pizza
Bar
20 Taunton Rd E
2.4 km
Ontario Regiment Museum
Museum
1000 Stevenson Rd N
2.5 km
Oshawa Municipal Airport
Airport
1200 Airport Blvd
2.5 km
Mandarin Restaurant
Meal takeaway
1319 Airport Blvd
2.5 km
Bella Notte Ristorante
Restaurant
3570 Brock St N
2.6 km
Chatterpauls
Restaurant
3500 Brock St N
2.6 km
Hot Rocks Creative Diner
Restaurant
728 Anderson St
2.7 km
East Side Mario's
Restaurant
4170 Baldwin St S
2.7 km
R S McLaughlin Collegiate and Vocational Institute
School
570 Stevenson Rd N
3.1 km
Property Details
- Cooling: Central air conditioning
- Heating: Forced air, Natural gas
- Stories: 2
- Structure Type: House
- Exterior Features: Brick, Vinyl siding
Interior Features
- Basement: Finished, N/A
- Flooring: Carpeted, Ceramic
- Bedrooms Total: 4
- Bathrooms Partial: 1
Exterior & Lot Features
- Water Source: Municipal water
- Parking Total: 4
- Parking Features: Attached Garage
- Lot Size Dimensions: 39.4 x 114.93 FT
Location & Community
- Directions: Tauton & Thickson
- Common Interest: Freehold
Business & Leasing Information
- Total Actual Rent: 3600
- Lease Amount Frequency: Monthly
Utilities & Systems
- Sewer: Sanitary sewer
- Utilities: Sewer, Cable
Additional Features
- Photos Count: 22
Don't miss the opportunity to rent an amazing home. This 4 bed room home boasts a large porch, 9' inch ceiling on main floor & easy access from garage. It has main floor laundry with large sink. The generous size primary bed room has a large Ensuite with his-and-hers vanity design. Oval Tub & Separate Shower. The kitchen / Breakfast Area has a walkout to a beautifully designed backyard with a large deck & gazebo. parking to be shared with tenants in the basement. please provide# of vehicles along with their information ** BASEMENT LISTED SEPERATELY FOR 2250.00**








