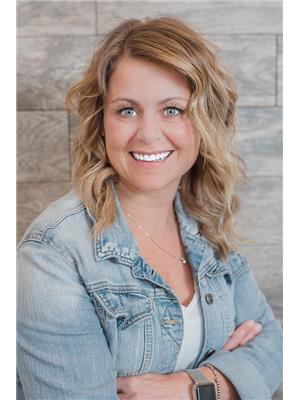1331 8 Bridlecrest Drive Sw, Calgary
- Bedrooms: 2
- Bathrooms: 2
- Living area: 750 square feet
- Type: Apartment
- Added: 10 days ago
- Updated: 10 days ago
- Last Checked: 23 hours ago
Don't miss out! Discover this affordable and conveniently located 2 bedroom plus den/office/storage condo in the distinguished SW community of Bridlewood. This sunny west-facing unit is situated on the 3nd floor, overlooking a tranquil green belt and quiet residential area, complete with a titled, heated, and secured underground parking space.Enjoy the benefits of in-suite laundry, an efficiently designed open floor plan, and a living room that smartly separates the two bedrooms for optimum privacy. The master bedroom is equipped with a walk-through closet leading to an ensuite bathroom. The entire unit has been updated with new laminator flooring and freshly painted walls, providing a clean, inviting atmosphere ready for immediate move-in.The low monthly condo fee includes all utilities (electricity, heat, water, sewer, and garbage), making this an exceptional value. Perfectly positioned within walking distance to both Glenmore Christian Academy and Bridlewood School, it’s also near bus stops, the new Stoney Trail ring road, Fish Creek Provincial Park, C-Train stations, and extensive shopping and recreational facilities including Costco and Walmart.This condo is available for immediate occupancy. Take action now to secure this excellent living space in a vibrant neighborhood! (id:1945)
powered by

Property Details
- Cooling: None
- Heating: Baseboard heaters, Natural gas
- Stories: 4
- Year Built: 2008
- Structure Type: Apartment
- Architectural Style: Low rise
- Construction Materials: Wood frame
Interior Features
- Flooring: Vinyl Plank
- Appliances: Refrigerator, Dishwasher, Stove, Microwave Range Hood Combo, Washer & Dryer
- Living Area: 750
- Bedrooms Total: 2
- Above Grade Finished Area: 750
- Above Grade Finished Area Units: square feet
Exterior & Lot Features
- Lot Features: See remarks, Parking
- Parking Total: 1
- Parking Features: Underground
Location & Community
- Common Interest: Condo/Strata
- Street Dir Suffix: Southwest
- Subdivision Name: Bridlewood
- Community Features: Pets Allowed With Restrictions
Property Management & Association
- Association Fee: 393.36
- Association Name: Karen King & Associates Inc
- Association Fee Includes: Common Area Maintenance, Property Management, Waste Removal, Heat, Electricity, Water, Insurance, Parking, Reserve Fund Contributions, Sewer
Tax & Legal Information
- Tax Year: 2024
- Parcel Number: 0033313263
- Tax Annual Amount: 1423
- Zoning Description: M-2 d162
Room Dimensions
This listing content provided by REALTOR.ca has
been licensed by REALTOR®
members of The Canadian Real Estate Association
members of The Canadian Real Estate Association


















