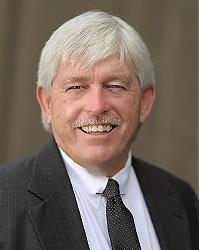202 111 Echo Drive, Ottawa
- Bedrooms: 2
- Bathrooms: 3
- Type: Apartment
- Added: 167 days ago
- Updated: 1 days ago
- Last Checked: 10 hours ago
Deposit: 13800, Flooring: Vinyl, A distinguished address meets light-loving architecture in this one of a kind home. Canal One Eleven is a private enclave centered around concierge services and five-star amenities; an indoor pool, fitness center, indoor squash/pickleball courts, rooftop tennis court, sauna and hot tub. In unit, extraordinary harmony is achieved between old and new, blending traditional materials with contemporary living - walnut and quartz, a modular layout that guarantees flexibility via sliding doors - what a wow factor! Every inch has been updated with a fine hand - from electrical, plumbing and HVAC, to timeless finishes like gleaming hardwood, cabinetry and sliding frosted doors. A one-of-a kind vantage where the city’s best neighbourhoods are all a few minutes away - walk, bike, or drive to the Glebe, the Byward Market, Old Ottawa South, Parliament - the city is yours to explore. A quick commute to work is scenic but why would you ever want to leave? Don’t wait, see it today!, Flooring: Hardwood, Flooring: Other (See Remarks) (id:1945)
Property DetailsKey information about 202 111 Echo Drive
Interior FeaturesDiscover the interior design and amenities
Exterior & Lot FeaturesLearn about the exterior and lot specifics of 202 111 Echo Drive
Location & CommunityUnderstand the neighborhood and community
Business & Leasing InformationCheck business and leasing options available at 202 111 Echo Drive
Property Management & AssociationFind out management and association details
Tax & Legal InformationGet tax and legal details applicable to 202 111 Echo Drive
Additional FeaturesExplore extra features and benefits
Room Dimensions

This listing content provided by REALTOR.ca
has
been licensed by REALTOR®
members of The Canadian Real Estate Association
members of The Canadian Real Estate Association
Nearby Listings Stat
Active listings
11
Min Price
$2,500
Max Price
$7,000
Avg Price
$4,753
Days on Market
65 days
Sold listings
13
Min Sold Price
$2,295
Max Sold Price
$7,400
Avg Sold Price
$4,323
Days until Sold
60 days














