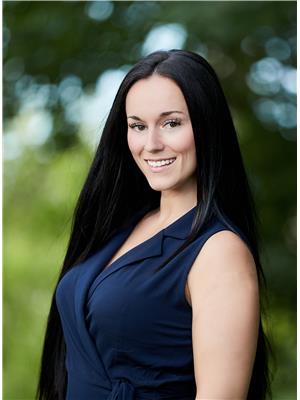980 Webber Road, Pelham
- Bedrooms: 3
- Bathrooms: 4
- Type: Residential
- Added: 115 days ago
- Updated: 16 days ago
- Last Checked: 11 hours ago
""Rural Elegance"" personified here at 980 Webber Rd - mins S of Welland - 40 mins to QEW - near golf course. Incs 2020 brick/stone bungalow sit. on 1.51 ac lot offering 2616sf of chicly designed living area, 2616sf 9ft lower level ftrs 4pc bath & staircase to 773sf ins/htd 3-car garage. Grand foyer leads to Great room boasting vaulted ceilings & n/g fireplace - segues to Gourmet's Dream kitchen sporting quartz counters, island, hi-end SS appliances & abundance of cabinetry, dinette incs WO to rear patio - continues to primary bedroom enjoys personal 5pc en-suite w/heated tile flooring & WI closet, 2 roomy bedrooms, 5pc bath, 2pc bath, MF laundry & direct garage entry. Stylish 9ft ceilings & matte finished hardwood flooring compliment sophisticated dcor. Extras -n/g furnace, AC, HRV, oversized asphalt driveway & more! (id:1945)
powered by

Property Details
- Cooling: Central air conditioning, Air exchanger
- Heating: Forced air, Natural gas
- Stories: 1
- Structure Type: House
- Exterior Features: Brick, Stone
- Foundation Details: Poured Concrete
- Architectural Style: Bungalow
Interior Features
- Basement: Finished, Full
- Appliances: Garage door opener remote(s)
- Bedrooms Total: 3
- Bathrooms Partial: 1
Exterior & Lot Features
- Lot Features: Carpet Free, Sump Pump
- Parking Total: 9
- Parking Features: Attached Garage
- Lot Size Dimensions: 1.5 Acre
Location & Community
- Directions: Victoria Ave
- Common Interest: Freehold
Utilities & Systems
- Sewer: Septic System
Tax & Legal Information
- Tax Annual Amount: 9300
Room Dimensions
This listing content provided by REALTOR.ca has
been licensed by REALTOR®
members of The Canadian Real Estate Association
members of The Canadian Real Estate Association















