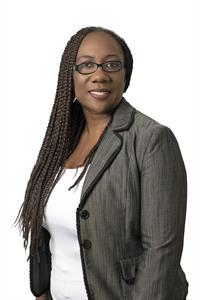71 Lasalle Crescent, Moncton
- Bedrooms: 4
- Bathrooms: 3
- Living area: 2007 square feet
- Type: Residential
- Added: 3 days ago
- Updated: 3 days ago
- Last Checked: 1 days ago
WELCOME TO 71 LASALLE CRES IN FAIRVIEW KNOLL SUBDIVISION! This fantastic home offers so much space and has had many updates! The main level offers a living room with cozy propane fireplace, a large dining room overlooking the back yard, and open the the updated kitchen with peninsula and quartz countertops. Family room/den (this would make a great home office space!), a large mudroom with a 3pc bathroom and main floor laundry. Upstairs features a large primary bedroom with 2 big double closets. There is an updated full bath with double vanity, a unique layout with a walk through double room bedroom and 3rd spacious bedroom. There is also a huge bonus room/4th bedroom above the garage that has access from the inside the house as well as it's own private entrance from the garage. The lower level is completely finished with a large rec room, a 3pc bath, a gym area and a non-conforming bedroom. This home offers separate entrances to the basement, loft area and mudroom, all from the back of the house, making it ideal for a home based business or potential for an in-law suite. You will fall in love with the backyard oasis that includes a composite deck that leads to the hot tub! Mature landscaping with privacy. Convenient location in a great neighbourhood, walking distance to schools and U de M. Close to shopping, highway access and airport! FULLY DUCTED HEAT PUMP! QUIET INSIDE CORNER LOT WITH A SECLUDED, SOUTHERN FACING BACKYARD THAT IS HEDGED WITH MATURE TREES FOR PRIVACY! (id:1945)
powered by

Property Details
- Roof: Asphalt shingle, Unknown
- Cooling: Heat Pump
- Heating: Heat Pump, Stove, Forced air, Electric, Natural gas
- Structure Type: House
- Exterior Features: Vinyl
- Foundation Details: Concrete
- Architectural Style: 2 Level
Interior Features
- Flooring: Hardwood, Carpeted, Ceramic
- Living Area: 2007
- Bedrooms Total: 4
- Above Grade Finished Area: 2977
- Above Grade Finished Area Units: square feet
Exterior & Lot Features
- Lot Features: Level lot, Treed, Balcony/Deck/Patio
- Water Source: Municipal water
- Lot Size Units: square meters
- Parking Features: Attached Garage, Garage
- Lot Size Dimensions: 1191
Location & Community
- Directions: From Elmwood Dr or McLaughlin Dr, turn on to Hennessey Rd. Turn on to Fairview Knoll, turn right on Lasalle Cres.
- Common Interest: Freehold
Utilities & Systems
- Sewer: Municipal sewage system
Tax & Legal Information
- Parcel Number: 01032275
- Tax Annual Amount: 4132.76
Room Dimensions
This listing content provided by REALTOR.ca has
been licensed by REALTOR®
members of The Canadian Real Estate Association
members of The Canadian Real Estate Association


















