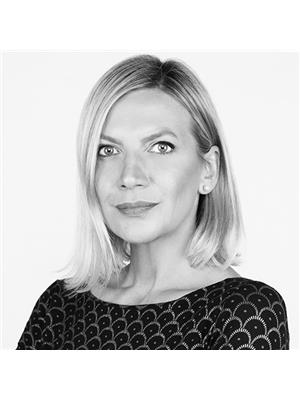137 Ranleigh Avenue, Toronto
- Bedrooms: 6
- Bathrooms: 6
- Type: Residential
- Added: 24 days ago
- Updated: 2 days ago
- Last Checked: 1 hours ago
Welcome To This Exceptional Contemporary Family Home In Lawrence Park North, Featuring 5+1 Bedrooms And 6 Bathrooms. Thoughtfully Designed With Both Style And Function In Mind, And Offers 4,000 Sqft Of Above Grade Living, This Three-Storey Home Boasts Spacious, Light-Filled Interiors And High-End Finishes. The Main Floor Is Perfect For Entertaining, With A Gourmet Kitchen Featuring An Italian Marble Island, A Family Room With A Marble-Framed Fireplace, And A Walkout To A Composite Deck And Yard. Upstairs, You'll Find Your Incredible Primary Suite, Plus 2 Additional Bedrooms On The Second Floor, Each With An Ensuite, While The Third Floor Includes Two More Bedrooms/Optional Office, An Additional Bath, And A Private Balcony! The Fully Above-Grade Lower Level Includes A Large Rec Room, A Nanny Suite Or Gym, Second Laundry, And Walkout Access To A 190-Foot-Deep Backyard! The Landscape Architecture Is Second To None, And Features A Fenced Turf Play Area, A Gorgeous Saltwater Pool With Composite Decking, And A Covered Patio With A Hot Tub For Year-Round Enjoyment. This Rare Find Offers An Unmatched Lifestyle In One Of Toronto's Most Coveted Neighborhoods. Truly A Must-See For The Discerning Buyer!
powered by

Property DetailsKey information about 137 Ranleigh Avenue
Interior FeaturesDiscover the interior design and amenities
Exterior & Lot FeaturesLearn about the exterior and lot specifics of 137 Ranleigh Avenue
Location & CommunityUnderstand the neighborhood and community
Utilities & SystemsReview utilities and system installations
Tax & Legal InformationGet tax and legal details applicable to 137 Ranleigh Avenue
Additional FeaturesExplore extra features and benefits
Room Dimensions

This listing content provided by REALTOR.ca
has
been licensed by REALTOR®
members of The Canadian Real Estate Association
members of The Canadian Real Estate Association
Nearby Listings Stat
Active listings
16
Min Price
$2,760,000
Max Price
$10,900,000
Avg Price
$4,940,049
Days on Market
39 days
Sold listings
5
Min Sold Price
$3,298,000
Max Sold Price
$6,499,000
Avg Sold Price
$4,535,760
Days until Sold
74 days
Nearby Places
Additional Information about 137 Ranleigh Avenue















