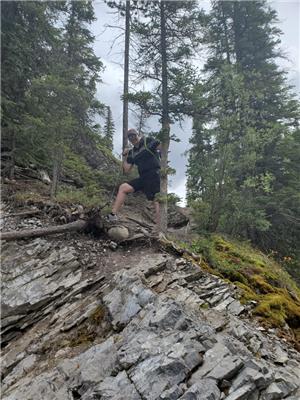712 3 Avenue, Fox Creek
- Bedrooms: 4
- Bathrooms: 2
- Living area: 1138 square feet
- Type: Residential
- Added: 40 days ago
- Updated: 15 days ago
- Last Checked: 19 hours ago
This charming 4-bedroom, 2-bath bungalow boasts a durable metal roof and is perfect for families. The open living and dining room lead to a well-appointed kitchen with stainless appliances, including a fridge, stove, and dishwasher. For clean, purified water, it features a water purification system.Upstairs, you’ll find 3 bedrooms and a 4-piece bathroom with tile flooring. The laminate flooring extends into the kitchen, which has laminate counters and a built-in hood fan. The spacious backyard backs onto a school field, offering ample outdoor space with a dog run, a greenhouse, and a large deck. Plus, there’s RV parkingIn the basement, there’s a recreational room, an office, a 3-piece bathroom, and a 4th bedroom. The extra-large utility/laundry room is perfect for handling household chores. The basement features carpet and linoleum, with a large storage area under the stairs.Enjoy cozy evenings with a firepit and wood that stays. This home is a wonderful blend of modern convenience and classic charm. (id:1945)
powered by

Property DetailsKey information about 712 3 Avenue
- Cooling: None
- Heating: Forced air
- Stories: 1
- Year Built: 1978
- Structure Type: House
- Exterior Features: Concrete
- Foundation Details: Poured Concrete
- Architectural Style: Bungalow
- Construction Materials: Poured concrete, Wood frame
Interior FeaturesDiscover the interior design and amenities
- Basement: Finished, Full
- Flooring: Laminate, Carpeted, Ceramic Tile
- Appliances: Refrigerator, Water softener, Dishwasher, Stove, Microwave Range Hood Combo, Washer & Dryer
- Living Area: 1138
- Bedrooms Total: 4
- Above Grade Finished Area: 1138
- Above Grade Finished Area Units: square feet
Exterior & Lot FeaturesLearn about the exterior and lot specifics of 712 3 Avenue
- Lot Features: PVC window, No neighbours behind, Closet Organizers
- Water Source: Municipal water
- Lot Size Units: square meters
- Parking Total: 5
- Parking Features: Attached Garage, Parking Pad, Other, RV
- Lot Size Dimensions: 857.40
Location & CommunityUnderstand the neighborhood and community
- Common Interest: Freehold
- Community Features: Golf Course Development, Lake Privileges, Fishing
Utilities & SystemsReview utilities and system installations
- Sewer: Municipal sewage system
- Electric: 100 Amp Service
- Utilities: Water, Sewer, Natural Gas, Electricity, Cable, Telephone
Tax & Legal InformationGet tax and legal details applicable to 712 3 Avenue
- Tax Lot: 91
- Tax Year: 2024
- Tax Block: 14
- Parcel Number: 0020161899
- Tax Annual Amount: 3652.45
- Zoning Description: R-1B
Room Dimensions
| Type | Level | Dimensions |
| Living room | Main level | 18.83 Ft x 12.75 Ft |
| Dining room | Main level | 8.92 Ft x 9.50 Ft |
| Kitchen | Main level | 9.08 Ft x 13.42 Ft |
| Bedroom | Main level | 8.75 Ft x 10.83 Ft |
| Primary Bedroom | Main level | 11.08 Ft x 10.83 Ft |
| Bedroom | Main level | 11.08 Ft x 9.08 Ft |
| 4pc Bathroom | Main level | 4.92 Ft x 9.08 Ft |
| Family room | Basement | 13.58 Ft x 8.33 Ft |
| Recreational, Games room | Basement | 18.00 Ft x 12.25 Ft |
| Office | Basement | 10.08 Ft x 8.25 Ft |
| Bedroom | Basement | 10.50 Ft x 9.50 Ft |
| Furnace | Basement | 10.83 Ft x 23.17 Ft |
| 3pc Bathroom | Basement | 4.92 Ft x 8.50 Ft |

This listing content provided by REALTOR.ca
has
been licensed by REALTOR®
members of The Canadian Real Estate Association
members of The Canadian Real Estate Association
Nearby Listings Stat
Active listings
1
Min Price
$269,900
Max Price
$269,900
Avg Price
$269,900
Days on Market
39 days
Sold listings
0
Min Sold Price
$0
Max Sold Price
$0
Avg Sold Price
$0
Days until Sold
days









