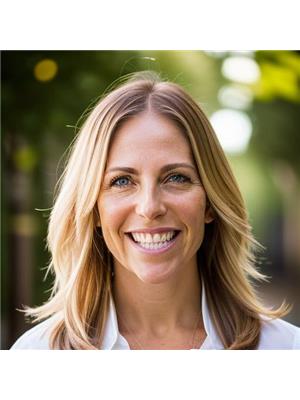435 York Road, Guelph
- Bedrooms: 3
- Bathrooms: 1
- Living area: 1083 square feet
- Type: Residential
- Added: 16 days ago
- Updated: 15 days ago
- Last Checked: 6 hours ago
Discover the charm and potential of this inviting yellow brick century home! This 3-bedroom, 1-bath, 1.5-story home features a side porch mudroom that leads directly to the kitchen, which includes a pantry for your convenience. The bright living room, filled with natural light from large windows, features a cozy wood stove. The dining room offers a lovely space for family meals, while the main floor primary bedroom provides comfort and easy accessibility. Adjacent to the living room, the front porch serves as an unfinished sunroom, ready for your vision. The main floor also includes a convenient 4-piece bathroom. Upstairs, you'll find two additional bedrooms and a versatile loft area. The spacious backyard offers ample room for outdoor activities and gardening. With a fantastic location near the river, walking trails, parks, and a variety of coffee shops and restaurants, this home presents great potential for those willing to put in some work. Don’t miss your chance to make it your own! (id:1945)
powered by

Property Details
- Cooling: None
- Heating: Stove, Natural gas
- Stories: 1.5
- Structure Type: House
- Exterior Features: Brick, Vinyl siding
- Foundation Details: Stone
Interior Features
- Basement: Unfinished, Partial
- Appliances: Washer, Refrigerator, Water softener, Dishwasher, Stove, Dryer, Freezer
- Living Area: 1083
- Bedrooms Total: 3
- Above Grade Finished Area: 1083
- Above Grade Finished Area Units: square feet
- Above Grade Finished Area Source: Listing Brokerage
Exterior & Lot Features
- Water Source: Municipal water
- Parking Total: 1
Location & Community
- Directions: York Road has construction and is closed at the Victoria intersection. Take Stevenson to York Rd.
- Common Interest: Freehold
- Subdivision Name: 5 - St. Patrick's Ward
Utilities & Systems
- Sewer: Municipal sewage system
Tax & Legal Information
- Tax Annual Amount: 3668.6
- Zoning Description: R1B
Room Dimensions

This listing content provided by REALTOR.ca has
been licensed by REALTOR®
members of The Canadian Real Estate Association
members of The Canadian Real Estate Association












