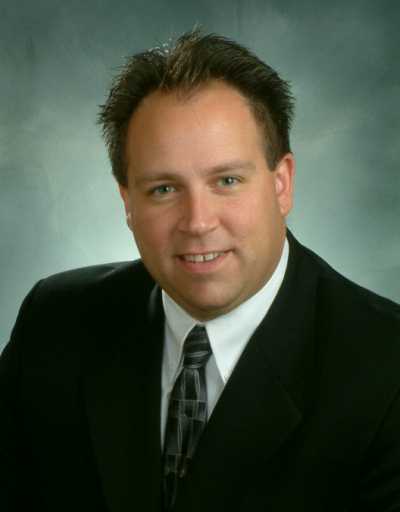127 Briarcliffe Crescent, Waterloo
- Bedrooms: 4
- Bathrooms: 4
- Living area: 1973 sqft
- Type: Residential
Source: Public Records
Note: This property is not currently for sale or for rent on Ovlix.
We have found 6 Houses that closely match the specifications of the property located at 127 Briarcliffe Crescent with distances ranging from 2 to 10 kilometers away. The prices for these similar properties vary between 700,000 and 1,189,000.
Nearby Places
Name
Type
Address
Distance
Conrad Grebel University College
Church
140 Westmount Rd
1.2 km
St. Paul's University College
University
190 Westmount Rd N
1.2 km
Renison College
University
240 Westmount Rd N
1.2 km
St Jerome's University
University
Waterloo
1.4 km
University of Waterloo
University
200 University Ave W
1.7 km
Waterloo Memorial Recreation Complex
Stadium
101 Father David Bauer Dr
2.0 km
Institute for Quantum Computing
University
475 Wes Graham Way
2.2 km
Perimeter Institute for Theoretical Physics
School
31 Caroline St N
2.4 km
The Canadian Clay and Glass Gallery
Store
25 Caroline St N
2.5 km
Huether Hotel
Restaurant
59 King St N
2.8 km
Wilfrid Laurier University
University
75 University Ave W
2.8 km
The Bauer Kitchen
Restaurant
187 King St S #102
3.0 km
Property Details
- Cooling: Central air conditioning
- Heating: Forced air, Natural gas
- Stories: 2
- Year Built: 1978
- Structure Type: House
- Exterior Features: Brick, Vinyl siding
- Foundation Details: Poured Concrete
- Architectural Style: 2 Level
Interior Features
- Basement: Finished, Full
- Appliances: Washer, Refrigerator, Water softener, Dishwasher, Stove, Dryer, Garage door opener
- Living Area: 1973
- Bedrooms Total: 4
- Fireplaces Total: 1
- Bathrooms Partial: 1
- Fireplace Features: Wood, Other - See remarks
Exterior & Lot Features
- Lot Features: Southern exposure, Automatic Garage Door Opener
- Water Source: Municipal water
- Parking Total: 4
- Pool Features: Pool
- Parking Features: Attached Garage
Location & Community
- Directions: Take Keats Way to Candlewood. Briarcliffe runs off of Candlewood.
- Common Interest: Freehold
- Subdivision Name: 417 - Beechwood/University
Utilities & Systems
- Sewer: Municipal sewage system
- Utilities: Natural Gas, Electricity, Cable, Telephone
Tax & Legal Information
- Tax Annual Amount: 5418.79
- Zoning Description: R1
Additional Features
- Photos Count: 32
Introducing 127 Briarcliffe Crescent. This spacious home has a formal living and dining room. The family room shares a two-sided fireplace with the inviting eat-in kitchen, creating a cozy atmosphere for gatherings and meals. Upstairs you will find 4 Bedrooms including the generous primary bedroom with a 3 piece ensuite. There is also a 4 Piece bath on the upper level. The Basement features a large rec room as well as and Office and Hobby room. As a member of the Beechwood South Homes Association, you'll have access to fantastic amenities, including a pool and tennis courts. Families will love the convenience of this location, with a short 15-minute walk to Keatsway Public School and a quick 5-minute stroll to Centennial Public School. Plus, you'll be delighted to find yourself close to both universities and a variety of shopping options. (id:1945)









