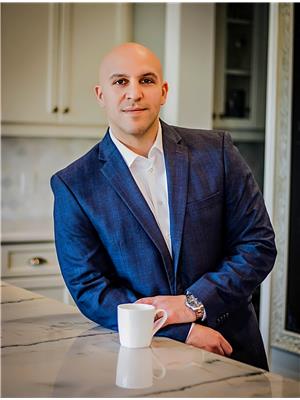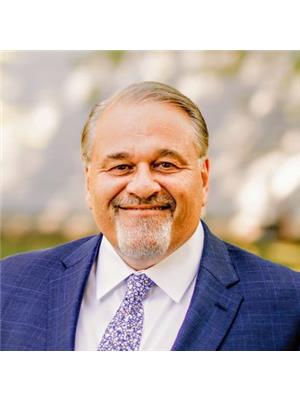5473 Hillsdale Avenue, Niagara Falls
- Bedrooms: 4
- Bathrooms: 2
- Living area: 901 square feet
- Type: Residential
- Added: 2 days ago
- Updated: 28 minutes ago
- Last Checked: 0 minutes ago
This well-kept home reflects pride of ownership, having been cared for by the same owner. The property features original hardwood trim and flooring under the carpet. The main floor offers 3 bedroom, 3PC bathroom, bright living and dining area filled with natural light, and a walkout deck with an awning from the dining room—perfect for outdoor enjoyment. The backyard is home to a mature cherry tree, adding to the charm. The finished basement, with a separate entrance, provides additional living space, including a cozy living room with a fireplace, 4th bedroom, bar area, 3PC bathroom with a jet tub, and 2 cold storage rooms. Excellent IN-LAW suite potential with separate entrance. Recent upgrades include a new garage door and opener, hot water heater, furnace and a durable concrete driveway. Located close to schools, public transit, the QEW, casinos, Niagara area attractions, and more, this home is a must-see. Book your showing today! (id:1945)
powered by

Property Details
- Heating: Forced air, Natural gas
- Stories: 1
- Structure Type: House
- Exterior Features: Aluminum siding
- Foundation Details: Poured Concrete
- Architectural Style: Bungalow
Interior Features
- Basement: Finished, Full
- Living Area: 901
- Bedrooms Total: 4
- Above Grade Finished Area: 901
- Above Grade Finished Area Units: square feet
- Above Grade Finished Area Source: Other
Exterior & Lot Features
- Lot Features: In-Law Suite
- Water Source: Municipal water
- Parking Total: 3
- Parking Features: Detached Garage
Location & Community
- Directions: Drummond to Frederica St to Hillsdale Ave
- Common Interest: Freehold
- Subdivision Name: 215 - Hospital
Utilities & Systems
- Sewer: Municipal sewage system
Tax & Legal Information
- Tax Annual Amount: 3028
- Zoning Description: R2
Room Dimensions
This listing content provided by REALTOR.ca has
been licensed by REALTOR®
members of The Canadian Real Estate Association
members of The Canadian Real Estate Association














