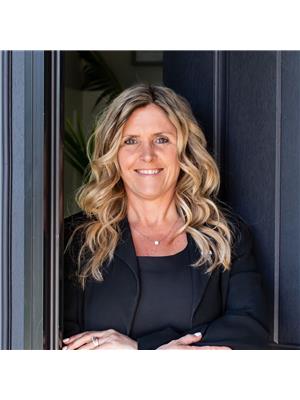19 Cedar Street, Cambridge
- Bedrooms: 2
- Bathrooms: 1
- Living area: 781.12 square feet
- Type: Residential
- Added: 63 days ago
- Updated: 11 hours ago
- Last Checked: 3 hours ago
Why pay condo fees? Step into this beautifully renovated 2-bedroom, 1-bath bungalow nestled in the heart of West Galt. Featuring modern upgrades throughout, including quartz countertops, newer flooring, and sleek cabinetry—this home is move-in ready! The fenced backyard provides a perfect space for outdoor relaxation or entertaining. Ideally located close to the Grand River, scenic walking trails, the vibrant Gas Light District, and downtown amenities. Why rent or pay condo fees when you can own this affordable gem? Don’t miss out on the opportunity to call this your home! (id:1945)
powered by

Show More Details and Features
Property DetailsKey information about 19 Cedar Street
Interior FeaturesDiscover the interior design and amenities
Exterior & Lot FeaturesLearn about the exterior and lot specifics of 19 Cedar Street
Location & CommunityUnderstand the neighborhood and community
Utilities & SystemsReview utilities and system installations
Tax & Legal InformationGet tax and legal details applicable to 19 Cedar Street
Room Dimensions

This listing content provided by REALTOR.ca has
been licensed by REALTOR®
members of The Canadian Real Estate Association
members of The Canadian Real Estate Association
Nearby Listings Stat
Nearby Places
Additional Information about 19 Cedar Street









