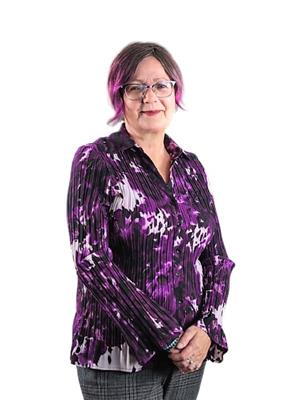3910 Durban Lane, Lincoln
- Bedrooms: 4
- Bathrooms: 2
- Type: Residential
- Added: 9 days ago
- Updated: 2 days ago
- Last Checked: 8 hours ago
Welcome to 3910 Durban Lane, Vineland in the Prestigious Retirement Community of Cherry Hill. This 2020 sqft bungalow has everything you need on the main floor. This bungalow has Front views of the park and pond from the living room Bay Window and comfort from your gas fireplace. Living Room, Dining Room, Kitchen with ample storage and appliances. Hardwood floors carry from the Living room, throughout the Dining room and always. There are 2 Bedrooms and 2 baths on the main floor with an oversized Garage with inside entry. Two tired private back deck with landscaped gardens for ultimate entertaining. The basement is fully finished with newer plush carpeting throughout the lower level which includes 2 nicely sized bedrooms, one with a walk in closet and both with Egress windows. Plus, a 3 piece bathroom with ceramic shower. Brand New Furnace as of November 1, 2024 with transferable warranty. Cherry Hill is close to over 30 wineries within a 15 minute drive, the QEW for easy access for commuting before retirement, walk to the Library, Grocery Store, Pharmacy, Churches and Gift Shops.\r\nCome explore your Retirement and book your personal showing today! (id:1945)
powered by

Property DetailsKey information about 3910 Durban Lane
- Cooling: Central air conditioning
- Heating: Forced air, Natural gas
- Stories: 1
- Structure Type: House
- Exterior Features: Brick, Vinyl siding
- Foundation Details: Poured Concrete
- Architectural Style: Bungalow
- Address: 3910 Durban Lane, Vineland
- Community: Cherry Hill
- Property Type: Bungalow
- Square Footage: 1246 sqft
- Bedrooms: 2
- Bathrooms: 2
- Garage: Oversized Garage with inside entry
Interior FeaturesDiscover the interior design and amenities
- Basement: Finish: Fully finished, Carpet: Newer plush carpeting, Bedrooms: Count: 2, Details: [object Object], [object Object], Bathroom: Type: 3 piece, Shower: Ceramic shower
- Appliances: Refrigerator, Dishwasher, Stove, Dryer, Microwave, Garage door opener
- Bedrooms Total: 4
- Fireplaces Total: 1
- Living Room: View: Front views of the park and pond, Window Type: Bay Window, Fireplace: Gas Fireplace, Flooring: Hardwood floors
- Dining Room: Flooring: Hardwood floors
- Kitchen: Storage: Ample storage, Appliances: Included
Exterior & Lot FeaturesLearn about the exterior and lot specifics of 3910 Durban Lane
- Lot Features: Flat site, Sump Pump
- Water Source: Municipal water
- Parking Total: 3
- Parking Features: Attached Garage
- Lot Size Dimensions: 0.5 Acre
- Back Deck: Two-tiered private
- Landscaping: Landscaped gardens for ultimate entertaining
Location & CommunityUnderstand the neighborhood and community
- Directions: South on Victoria. West on Rittenhouse Rd, North on Sunset. East on Durban
- Common Interest: Freehold
- Proximity To Wineries: Over 30 wineries within a 15 minute drive
- Commuting: Easy access to QEW
- Nearby Amenities: Library, Grocery Store, Pharmacy, Churches, Gift Shops
Utilities & SystemsReview utilities and system installations
- Sewer: Sanitary sewer
- Utilities: Cable
- Furnace: Status: Brand New, Warranty: Transferable warranty, Date: November 1, 2024
Tax & Legal InformationGet tax and legal details applicable to 3910 Durban Lane
- Tax Year: 2023
- Tax Annual Amount: 2988
- Zoning Description: R2
Additional FeaturesExplore extra features and benefits
- Retirement Community: Prestigious
Room Dimensions

This listing content provided by REALTOR.ca
has
been licensed by REALTOR®
members of The Canadian Real Estate Association
members of The Canadian Real Estate Association
Nearby Listings Stat
Active listings
6
Min Price
$499,900
Max Price
$824,900
Avg Price
$673,115
Days on Market
32 days
Sold listings
2
Min Sold Price
$549,900
Max Sold Price
$999,990
Avg Sold Price
$774,945
Days until Sold
54 days
Nearby Places
Additional Information about 3910 Durban Lane
















































