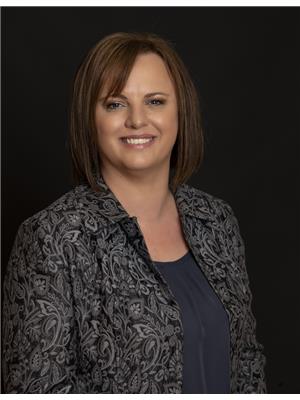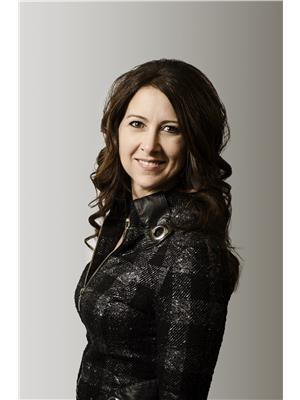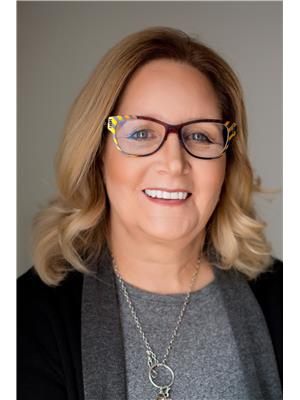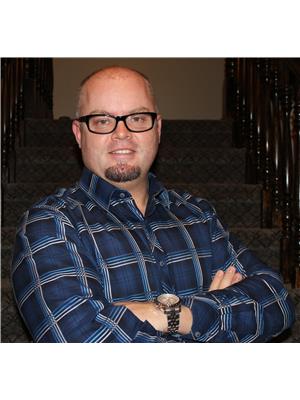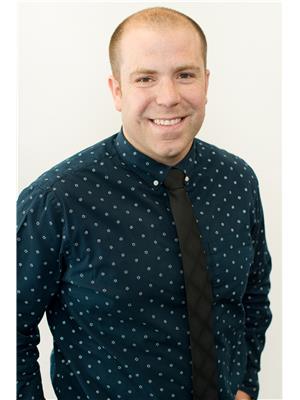607 Duncan Drive, Weyburn
- Bedrooms: 4
- Bathrooms: 2
- Living area: 989 square feet
- Type: Residential
- Added: 26 days ago
- Updated: 25 days ago
- Last Checked: 21 hours ago
This charming bungalow is situated in a desirable neighbourhood and ready to view, perfect for your family. Close to the Leisure Centre, Jubilee Park and walking distance to schools. Upon entering the front door there is a living room that opens to the kitchen, with lots of cabinets and quartz countertops. There is three good sized bedrooms and a 4-piece bathroom on the main floor. The basement is finished with a good-sized family room, bedroom and another 4-piece bathroom. The laundry is in the utility room and there is loads of storage space. Access to the backyard from the kitchen, with a deck, PVC fence, and room for parking of the alley, is the perfect place to enjoy the summer! Access to the single attached garage from the back yard. The house has seen many updates, kitchen and dishwasher in 2022, stove in June 2024, front and back door replaced, garage was fully insulated and a second 100amp service panel installed. Don’t miss out on this one and call today for you own private viewing! (id:1945)
powered by

Property Details
- Cooling: Central air conditioning
- Heating: Forced air, Natural gas
- Year Built: 1977
- Structure Type: House
- Architectural Style: Bungalow
Interior Features
- Basement: Finished, Full
- Appliances: Washer, Refrigerator, Dishwasher, Stove, Dryer, Microwave
- Living Area: 989
- Bedrooms Total: 4
Exterior & Lot Features
- Lot Features: Treed, Rectangular
- Parking Features: Attached Garage, Parking Space(s), Heated Garage
- Lot Size Dimensions: 62x120
Location & Community
- Common Interest: Freehold
Tax & Legal Information
- Tax Year: 2024
- Tax Annual Amount: 2426
Room Dimensions
This listing content provided by REALTOR.ca has
been licensed by REALTOR®
members of The Canadian Real Estate Association
members of The Canadian Real Estate Association






