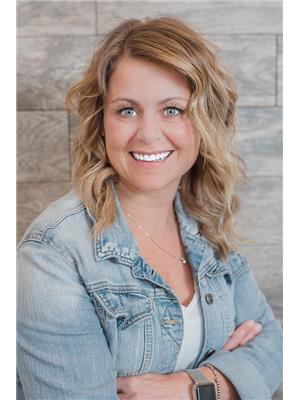16060 402 Avenue W, Rural Foothills County
- Bedrooms: 3
- Bathrooms: 3
- Living area: 1476 square feet
- Type: Residential
Source: Public Records
Note: This property is not currently for sale or for rent on Ovlix.
We have found 6 Houses that closely match the specifications of the property located at 16060 402 Avenue W with distances ranging from 2 to 9 kilometers away. The prices for these similar properties vary between 729,900 and 1,395,000.
Nearby Places
Name
Type
Address
Distance
Canadian Tire
Car repair
100 - 201 Southridge Drive
4.3 km
Boston Pizza
Meal takeaway
10 Southridge Dr
4.5 km
Christ the Redeemer Catholic Schools
School
1 McRae St
5.7 km
Bistro Provence
Restaurant
52 N Railway St
5.8 km
Seaman Stadium
Stadium
2111 N Railway St
6.7 km
Calgary Okotoks Air Park
Establishment
Canada
8.4 km
Marv's Classic Soda Shop
Store
121 Centre Ave W
14.5 km
Heritage Pointe Golf Club
Establishment
1 Heritage Pointe Drive
17.1 km
Boston Pizza
Meal takeaway
1508 13 Ave SE
18.5 km
Ramada High River
Lodging
1512 13 Ave SE
18.6 km
High River Airport
Airport
Cayley
21.9 km
South Health Campus
Hospital
Calgary
22.1 km
Property Details
- Cooling: Central air conditioning
- Heating: Forced air, Natural gas
- Stories: 1
- Year Built: 1997
- Structure Type: House
- Exterior Features: Stucco
- Foundation Details: Poured Concrete
- Architectural Style: Bungalow
Interior Features
- Basement: Finished, Full
- Flooring: Tile, Hardwood, Carpeted
- Appliances: Washer, Refrigerator, Oven - Electric, Dishwasher, Dryer, Microwave Range Hood Combo, Window Coverings
- Living Area: 1476
- Bedrooms Total: 3
- Fireplaces Total: 1
- Above Grade Finished Area: 1476
- Above Grade Finished Area Units: square feet
Exterior & Lot Features
- View: View
- Lot Features: Gas BBQ Hookup
- Water Source: Well
- Lot Size Units: acres
- Parking Features: Attached Garage, Garage, Oversize, Heated Garage
- Lot Size Dimensions: 8.33
Location & Community
- Common Interest: Freehold
- Street Dir Suffix: West
Utilities & Systems
- Sewer: Septic tank, Septic Field
Tax & Legal Information
- Tax Lot: 8
- Tax Year: 2024
- Tax Block: NA
- Parcel Number: 0039951314
- Tax Annual Amount: 4642
- Zoning Description: CR
First time on the market! Original Owners! This three-bedroom, three-bathroom walkout home sits on a sprawling eight-acre property, perfectly suited for county living. The deck provides elevated views of Okotoks and Calgary, making it a peaceful spot to enjoy the scenery. This walkout home with high-end carpeting and walnut flooring has a mix of cozy and elegant elements. The main floor features rich walnut hardwood floors with a deep, warm tone and smooth grain that adds sophistication. The high-end carpeting located in the bedrooms and lower level is plush and dense, offering a luxurious feel underfoot. With a blend of contemporary and traditional influences combined with the large windows and open floor plan makes this home feel connected to the outdoors. Elegant durability and cozy comfort, perfect for a high-end 1997 home. The oak kitchen with island, tile flooring and laminate countertops has a classic, timeless charm. The cabinetry is solid oak with a light golden tone. The wood grain is prominent, with arched panel doors, giving the space a warm and homey feel. The island is a central feature, offering extra prep space and additional seating, with the same oak finish as the rest of the cabinetry. The kitchen is functional and visually appealing, with a warm and inviting atmosphere. The shop is a versatile space, fully equipped to support various needs – whether it’s used as a workshop, storage for equipment or a barn for livestock. The shop has large sliding doors, gravel and cement flooring and could feature stalls or pens depending on its future use. There’s plenty of room for feed storage, tack and space to work on projects. The combination of land, functional fencing, and versatile outbuildings makes this property a rare find for someone looking to enjoy rural living with the convenience of Okotoks nearby. With so many extras and unique features, it’s hard to find another property quite like this one. Call your favorite Realtor today to schedule a privat e viewing! (id:1945)
Demographic Information
Neighbourhood Education
| Master's degree | 15 |
| Bachelor's degree | 50 |
| University / Above bachelor level | 20 |
| University / Below bachelor level | 25 |
| Certificate of Qualification | 25 |
| College | 120 |
| Degree in medicine | 20 |
| University degree at bachelor level or above | 105 |
Neighbourhood Marital Status Stat
| Married | 445 |
| Widowed | 15 |
| Divorced | 15 |
| Separated | 10 |
| Never married | 170 |
| Living common law | 75 |
| Married or living common law | 515 |
| Not married and not living common law | 210 |
Neighbourhood Construction Date
| 1961 to 1980 | 85 |
| 1981 to 1990 | 25 |
| 1991 to 2000 | 40 |
| 2001 to 2005 | 55 |
| 2006 to 2010 | 35 |
| 1960 or before | 15 |








