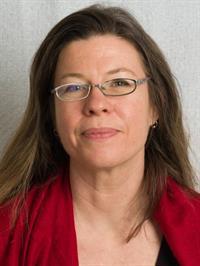1040 Strathmore St, Nanaimo
- Bedrooms: 3
- Bathrooms: 2
- Living area: 2039 square feet
- Type: Residential
Source: Public Records
Note: This property is not currently for sale or for rent on Ovlix.
We have found 6 Houses that closely match the specifications of the property located at 1040 Strathmore St with distances ranging from 2 to 10 kilometers away. The prices for these similar properties vary between 595,000 and 924,900.
Nearby Places
Name
Type
Address
Distance
Shanghai City Restaurant
Restaurant
2000 Island Hwy N
0.4 km
BC Ferries Departure Bay Terminal
Establishment
680 Trans-Canada Hwy
0.8 km
Huong Lan Vietnamese Restaurant
Restaurant
1925 Bowen Rd #19
1.5 km
Ramada
Lodging
315 Rosehill St
1.8 km
Quality Foods
Grocery or supermarket
2220 Bowen Rd #7
2.1 km
Howard Johnson Hotel Nanaimo
Lodging
1 Terminal Ave
2.5 km
Tim Hortons
Cafe
15 Wallace St
2.6 km
Gina's Mexican Cafe
Night club
47 Skinner St
2.8 km
Mrs Riches Restaurant
Restaurant
199 Fraser St
2.9 km
Earls Restaurant
Restaurant
2980 N Island Hwy
2.9 km
Nanaimo Harbour Water Airport
Airport
Nanaimo
2.9 km
Oxy Pub & Liquor Store
Night club
432 Fitzwilliam St
3.0 km
Property Details
- Cooling: None
- Heating: Forced air, Natural gas
- Year Built: 1956
- Structure Type: House
Interior Features
- Living Area: 2039
- Bedrooms Total: 3
- Fireplaces Total: 1
- Above Grade Finished Area: 1975
- Above Grade Finished Area Units: square feet
Exterior & Lot Features
- Lot Features: Central location, Level lot, Other
- Lot Size Units: square feet
- Parking Total: 2
- Parking Features: Carport
- Lot Size Dimensions: 7500
Location & Community
- Common Interest: Freehold
Tax & Legal Information
- Zoning: Residential
- Parcel Number: 000-583-111
- Tax Annual Amount: 4004
- Zoning Description: R-1
Additional Features
- Photos Count: 45
- Map Coordinate Verified YN: true
Here's a well maintained 3 bedroom, 2 bath home in Central Nanaimo. The skylit entryway leads to a spacious living room with a gas fireplace and floor to ceiling windows looking out over the backyard. The bright kitchen has plenty of cupboard space and a nice eating area. Completing the main level are 2 good sized bedrooms, an office, a family room and 4 piece bath with a soaker tub. Upstairs we have another large bedroom with a four piece ensuite. Downstairs consists of a handy mudroom and laundry area. The fenced backyard is nice and flat and offers a great patio for entertaining, a relaxing hot tub and many gardening options. Overall this is a very clean home in a great central location. (id:1945)
Demographic Information
Neighbourhood Education
| University / Below bachelor level | 10 |
| Certificate of Qualification | 20 |
| College | 35 |
| University degree at bachelor level or above | 10 |
Neighbourhood Marital Status Stat
| Married | 145 |
| Widowed | 60 |
| Divorced | 35 |
| Separated | 10 |
| Never married | 70 |
| Living common law | 40 |
| Married or living common law | 180 |
| Not married and not living common law | 170 |
Neighbourhood Construction Date
| 1961 to 1980 | 35 |
| 1991 to 2000 | 10 |
| 1960 or before | 85 |











