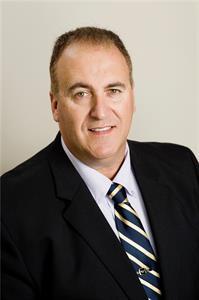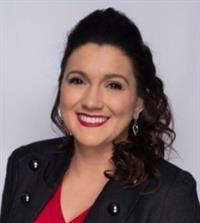4447 Principale, Saint Antoine
- Bedrooms: 3
- Bathrooms: 2
- Living area: 1021 square feet
- Type: Residential
- Added: 28 days ago
- Updated: 11 days ago
- Last Checked: 8 hours ago
Welcome to 4447 Rue Principale, in beautiful Saint-Antoine, NB. This well maintained 3 bedroom bungalow, offers the perfect blend of peace, comfort and convenience. Either you are looking for your first home or looking at downsizing, this house who is only located 10 minutes drive to Bouctouche, 15 minutes from Shediac & 20 Minutes from Moncton is sure to please you. As you enter, you are greeted by an open concept kitchen that connects to the dining room and a large living room which has large windows, given you natural lighting. 3 bedrooms and a 4pc Bath finishes the main floor. Downstairs you will find a large familly room, office, utility room, extra 3 pc bathroom , a storage room and the laundry room. Step outside where you will get to enjoy a gazeebo and plenty of green space, surrounded by mature trees which will give you plenty of privacy. The perfect place for kids to play and enjoy nature. Don't forget the double car garage for extra storage. Don't wait too long before she's gone, Schedule your private viewing today. (id:1945)
powered by

Property Details
- Roof: Asphalt shingle, Unknown
- Cooling: Heat Pump
- Heating: Heat Pump
- Year Built: 1968
- Structure Type: House
- Foundation Details: Concrete
- Architectural Style: Bungalow
Interior Features
- Flooring: Hardwood, Vinyl
- Living Area: 1021
- Bedrooms Total: 3
- Above Grade Finished Area: 1765
- Above Grade Finished Area Units: square feet
Exterior & Lot Features
- Lot Features: Treed, Golf course/parkland
- Water Source: Municipal water
- Parking Features: Detached Garage
Location & Community
- Directions: From Moncton, Drive towards route 115, direction Saint-Antoine. Once in Saint-Antoine on rue principale (main road) 4447 will be on your right.
- Common Interest: Freehold
Utilities & Systems
- Sewer: Municipal sewage system
Tax & Legal Information
- Parcel Number: 25180779
- Tax Annual Amount: 2847.35
Room Dimensions
This listing content provided by REALTOR.ca has
been licensed by REALTOR®
members of The Canadian Real Estate Association
members of The Canadian Real Estate Association


















