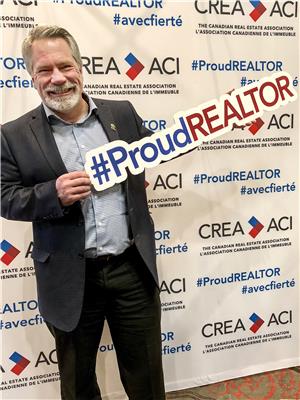434 Hills Point Road, Oak Bay
- Bedrooms: 7
- Bathrooms: 8
- Living area: 6250 square feet
- Type: Residential
- Added: 287 days ago
- Updated: 30 days ago
- Last Checked: 9 hours ago
Expansive water view from many angles on this majestic waterfront estate! This 6 bedroom home is well situated at the end of a picturesque private driveway with nearly all 10 acres manicured. On one side you have the beautiful Passamaquoddy Bay, which is an inlet bound to Bay of Fundy that leads to the mouth of the St Croix River. On the other side, you face the Waweig River, so you are at the juncture where salt meets fresh water. Entering the foyer you will instantly be impressed with the grandeur of the oak staircase. The main level takes full advantage of the stunning views captured from every room with floor to ceiling windows. The kitchen is a chef's dream with 2 sinks, 2 cook top stoves (propane and electric), double wall ovens and granite counters. Lots of seating options with stools around the raised bartop. The kitchen opens on to the great room and casual dining space.These rooms are filled with light overlooking the multi-tiered deck and Passamaquoddy Bay. The great room features a wood stove and keeps the space warm and inviting. The formal dining room is ample in size featuring tapestry walls. A more formal sitting area w/ fireplace faces the front of the property w/ views of the sprawling grounds and water views. The master suite features his/hers walk in closets & 5 piece bath. 5 additional bedrooms are on the 2nd floor. The basement has an underground tunnel leading to the extensive workshop & detached garage. Words alone do not do this home justice! (id:1945)
powered by

Property DetailsKey information about 434 Hills Point Road
Interior FeaturesDiscover the interior design and amenities
Exterior & Lot FeaturesLearn about the exterior and lot specifics of 434 Hills Point Road
Location & CommunityUnderstand the neighborhood and community
Utilities & SystemsReview utilities and system installations
Tax & Legal InformationGet tax and legal details applicable to 434 Hills Point Road
Room Dimensions

This listing content provided by REALTOR.ca
has
been licensed by REALTOR®
members of The Canadian Real Estate Association
members of The Canadian Real Estate Association
Nearby Listings Stat
Active listings
1
Min Price
$2,490,000
Max Price
$2,490,000
Avg Price
$2,490,000
Days on Market
287 days
Sold listings
0
Min Sold Price
$0
Max Sold Price
$0
Avg Sold Price
$0
Days until Sold
days
Nearby Places
Additional Information about 434 Hills Point Road







