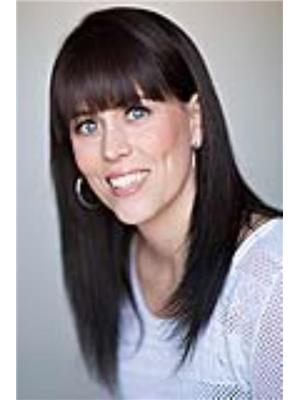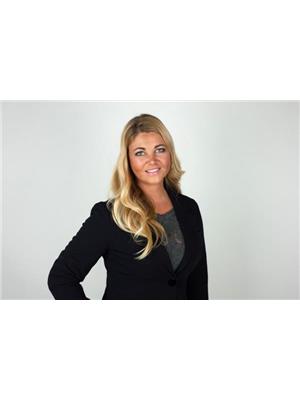315 Monterey Place Se, High River
- Bedrooms: 5
- Bathrooms: 3
- Living area: 1413.21 square feet
- Type: Residential
- Added: 164 days ago
- Updated: 10 days ago
- Last Checked: 9 hours ago
This is a family sized bungalow with four big bedrooms plus a fifth bedroom or office. It's fully finished with super sized windows in the lower level and a large corner lot close to parks and paths. It has high quality finishes throughout, and the main floor is a modern open plan with a spacious entry, 9’ ceilings, and LVP flooring. The kitchen includes quartz counters, under-mount sink, high end appliances, countertop lighting, excellent tilework, and lots of storage space. Also on the main floor is a laundry room, and the primary suite has built in cabinetry in the walk-in closet, and a large full tiled glass shower plus a soaker tub. The lower level has three bedrooms plus a very large family room with a built-in wet bar. There are many extras including a 12' x 10' deck, two fireplaces, and full concrete steps. (id:1945)
powered by

Property Details
- Cooling: None
- Heating: Forced air
- Stories: 1
- Structure Type: House
- Foundation Details: Poured Concrete
- Architectural Style: Bungalow
- Construction Materials: Wood frame
Interior Features
- Basement: Finished, Full
- Flooring: Carpeted, Vinyl Plank
- Appliances: Refrigerator, Cooktop - Gas, Microwave Range Hood Combo, Oven - Built-In, Hood Fan
- Living Area: 1413.21
- Bedrooms Total: 5
- Fireplaces Total: 2
- Above Grade Finished Area: 1413.21
- Above Grade Finished Area Units: square feet
Exterior & Lot Features
- Lot Size Units: square feet
- Parking Total: 4
- Parking Features: Attached Garage
- Lot Size Dimensions: 517.71
Location & Community
- Common Interest: Freehold
- Street Dir Suffix: Southeast
- Subdivision Name: Montrose
- Community Features: Lake Privileges
Tax & Legal Information
- Tax Lot: 20
- Tax Year: 2023
- Tax Block: 11
- Parcel Number: 0038825890
- Tax Annual Amount: 1046.08
- Zoning Description: TND
Room Dimensions

This listing content provided by REALTOR.ca has
been licensed by REALTOR®
members of The Canadian Real Estate Association
members of The Canadian Real Estate Association















