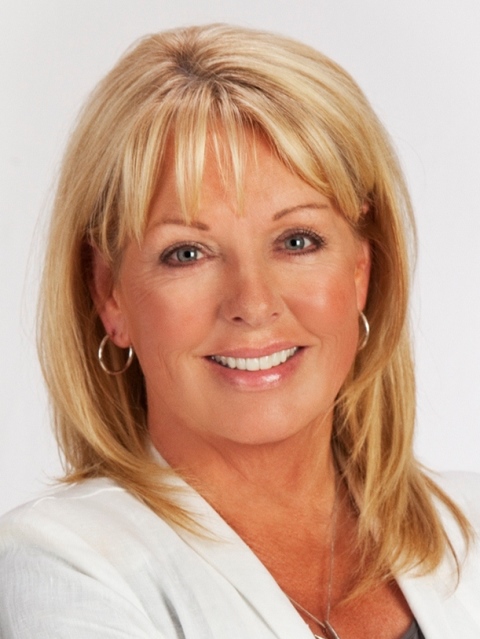15286 84 A Avenue, Surrey
- Bedrooms: 8
- Bathrooms: 5
- Living area: 3806 square feet
- Type: Residential
- Added: 12 days ago
- Updated: 12 days ago
- Last Checked: 12 hours ago
Great Family Home, Investment/rental opportunity! This HUGE 3806 sq ft basement entry style home sits on 7105 sq ft lot, located in sought after Fleetwood neighbourhood -next to greenspace with BACK LANE. Just imagine moving into BRAND NEW HOUSE! Substantially fully renovated in 2024.RENOVATIONS ARE, Upstairs 3 bedrooms 2 full bath,master bdrm bath with double sink,with custom shower. New kitchen cabinets,quartz counters with water fall style island,appliances on main floor and basement suit,all new renovated bathrooms with quartz counter tops, heated floor tiles, sealing speakers, A.c rough in, electric charger, central vacum rough in, security camers, list goes on. Good mortgage helper basement suits. Close to all amenties. Close to future skytrain station. Easy to show. (id:1945)
powered by

Show
More Details and Features
Property DetailsKey information about 15286 84 A Avenue
- Heating: Forced air, Electric, Natural gas
- Year Built: 1983
- Structure Type: House
- Architectural Style: Other, 2 Level
- Type: Family Home
- Style: Basement Entry
- Size: 3806 sq ft
- Lot Size: 7105 sq ft
- Total Bedrooms: 3
- Total Bathrooms: 2
- Master Bedroom Bath: Features: Double Sink, Custom Shower
Interior FeaturesDiscover the interior design and amenities
- Appliances: Washer, Refrigerator, Dishwasher, Stove, Dryer, Alarm System, Storage Shed
- Living Area: 3806
- Bedrooms Total: 8
- Kitchen: Cabinets: New, Countertops: Quartz with Waterfall Style Island, Appliances: New, on Main Floor and Basement Suite
- Bathrooms: Renovations: All New, Countertops: Quartz, Floor Heating: Heated Floor Tiles
- Additional Features: Sealing Speakers, Air Conditioning Rough In, Electric Charger, Central Vacuum Rough In
Exterior & Lot FeaturesLearn about the exterior and lot specifics of 15286 84 A Avenue
- View: Mountain view
- Water Source: Municipal water
- Lot Size Units: square feet
- Parking Total: 7
- Parking Features: Open
- Building Features: Laundry - In Suite
- Lot Size Dimensions: 7105
- Greenspace: Adjacent
- Back Lane: Available
Location & CommunityUnderstand the neighborhood and community
- Common Interest: Freehold
- Neighborhood: Fleetwood
- Proximity To Amenities: Close to All Amenities
- Public Transport: Close to Future Skytrain Station
Business & Leasing InformationCheck business and leasing options available at 15286 84 A Avenue
- Basement Suite: Good Mortgage Helper
Utilities & SystemsReview utilities and system installations
- Sewer: Sanitary sewer, Storm sewer
- Utilities: Water, Natural Gas, Electricity
Tax & Legal InformationGet tax and legal details applicable to 15286 84 A Avenue
- Tax Year: 2024
- Tax Annual Amount: 6207.75
Additional FeaturesExplore extra features and benefits
- Security Features: Security system, Smoke Detectors
- Renovation Year: 2024
- Easy To Show: true

This listing content provided by REALTOR.ca
has
been licensed by REALTOR®
members of The Canadian Real Estate Association
members of The Canadian Real Estate Association
Nearby Listings Stat
Active listings
22
Min Price
$1,449,000
Max Price
$2,999,000
Avg Price
$1,964,738
Days on Market
86 days
Sold listings
6
Min Sold Price
$1,624,999
Max Sold Price
$2,399,990
Avg Sold Price
$1,838,479
Days until Sold
117 days
Additional Information about 15286 84 A Avenue



















































