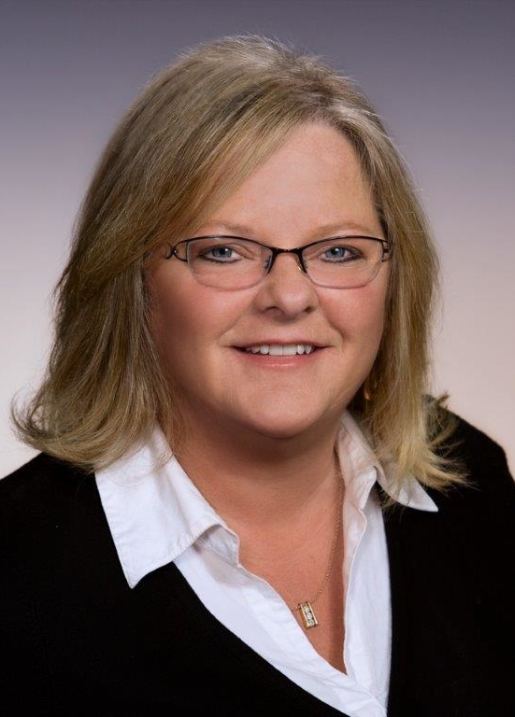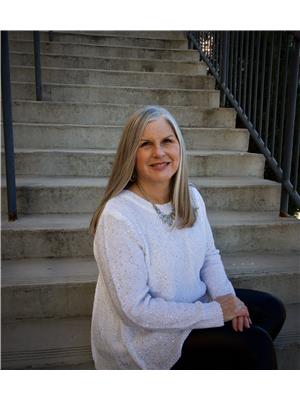100 Vista Way Unit 112, Penticton
- Bedrooms: 2
- Bathrooms: 2
- Living area: 1414 square feet
- Type: Apartment
- Added: 75 days ago
- Updated: 69 days ago
- Last Checked: 18 hours ago
OPEN HOUSE: Saturday, September 14th from 10am - 12pm. Featuring a luxury condo in one of Penticton's most successful developments. With views of Skaha lake, this 2 bedroom + den, 2 bath unit does not fail to impress! Spacious and open concept living, 9' ceilings throughout, quartz countertops, a large island, white cabinetry are just some of the amazing features this condo has to offer. Large windows bring in lots of sunshine making this unit bright and airy. The huge covered patio with an outdoor fireplace makes for a great space to entertain or simply relax and enjoy the view over looking the vineyard and the lake. The development offers a clubhouse that includes a swimming pool, hot tub, gym, tennis/pickleball court and a lounge. Lots of visitor parking, a quick walk to the amenity centre across and a fenced in dog park just behind the parking garages. No GST or PTT payable providing more savings to buyers. With many upgrades, this condo would make a perfect home for you! Please refer to the upgrades and features sheet attached for more details. Easy to show! Call today to book your showing! (id:1945)
powered by

Property DetailsKey information about 100 Vista Way Unit 112
Interior FeaturesDiscover the interior design and amenities
Exterior & Lot FeaturesLearn about the exterior and lot specifics of 100 Vista Way Unit 112
Location & CommunityUnderstand the neighborhood and community
Property Management & AssociationFind out management and association details
Utilities & SystemsReview utilities and system installations
Tax & Legal InformationGet tax and legal details applicable to 100 Vista Way Unit 112
Room Dimensions

This listing content provided by REALTOR.ca
has
been licensed by REALTOR®
members of The Canadian Real Estate Association
members of The Canadian Real Estate Association
Nearby Listings Stat
Active listings
86
Min Price
$149,900
Max Price
$1,100,000
Avg Price
$542,372
Days on Market
245 days
Sold listings
29
Min Sold Price
$225,000
Max Sold Price
$1,150,000
Avg Sold Price
$511,172
Days until Sold
127 days
















