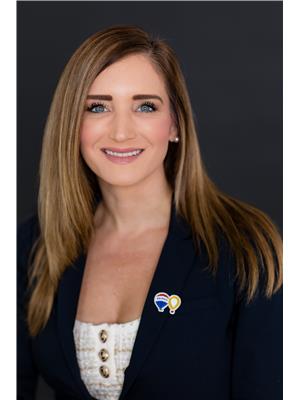39 Woolwich Street N, Breslau
- Bedrooms: 3
- Bathrooms: 3
- Living area: 2640 square feet
- Type: Residential
- Added: 9 days ago
- Updated: 8 days ago
- Last Checked: 16 hours ago
If you are looking for a home with endless possibilities look no further! Welcome to 39 Woolwich St in the quaint town of Breslau. This home has prime access to the 401, highway 7/8, the airport and the future GO station. Its zoning is ideal for investors, multiple commercial users or a family that needs an in-law setup with extra space. There are separate entrances making access ideal for many users. Parking is a breeze with two driveways and tons of room for up to 8 cars. The fully fenced-in yard offers a large space to play, have family gatherings or put in a pool. The main floor features a kitchen, living room, and dining room. On the 2nd floor, you will find a bathroom and 2 spacious bedrooms. On the third level, you will find another kitchen, bathroom, bedroom and living room that walks out onto the deck. On the lower level, you will find a large space to use as you wish with access to a side entrance. The large downstairs recroom was renovated in 2020 and includes a fireplace. The home is waiting for the right owner to put the finishing touches on it. If you are handy then this is your ideal home! Book a showing today and move in tomorrow! (id:1945)
powered by

Property DetailsKey information about 39 Woolwich Street N
- Cooling: Central air conditioning
- Heating: Forced air
- Year Built: 1961
- Structure Type: House
- Exterior Features: Brick, Aluminum siding
- Foundation Details: Poured Concrete
- Address: 39 Woolwich St, Breslau
- Zoning: Ideal for investors, multiple commercial users, or in-law setup
- Ownership Type: Residential
Interior FeaturesDiscover the interior design and amenities
- Basement: Finished, Full
- Appliances: Refrigerator, Central Vacuum, Dishwasher, Dryer
- Living Area: 2640
- Bedrooms Total: 3
- Fireplaces Total: 1
- Bathrooms Partial: 1
- Above Grade Finished Area: 1720
- Below Grade Finished Area: 920
- Above Grade Finished Area Units: square feet
- Below Grade Finished Area Units: square feet
- Above Grade Finished Area Source: Other
- Below Grade Finished Area Source: Other
- Main Floor: Rooms: Kitchen, Living Room, Dining Room
- Second Floor: Rooms: Bathroom, 2 Bedrooms
- Third Level: Rooms: Kitchen, Bathroom, Bedroom, Living Room, Features: Walks out onto the deck
- Lower Level: Space: Large recreational room, Access: Side entrance, Renovation Year: 2020, Features: Fireplace
Exterior & Lot FeaturesLearn about the exterior and lot specifics of 39 Woolwich Street N
- Lot Features: Crushed stone driveway, Solar Equipment
- Water Source: Municipal water
- Parking Total: 8
- Yard: Fully fenced-in
- Space Uses: Play, Family gatherings, Potential for pool
- Parking: Driveways: 2, Capacity: Up to 8 cars
Location & CommunityUnderstand the neighborhood and community
- Directions: Fountain St. to Woolwich
- Common Interest: Freehold
- Street Dir Suffix: North
- Subdivision Name: 554 - Breslau/Bloomingdale/Maryhill
- Community Features: Quiet Area
- Access: 401, Highway 7/8, Airport, Future GO station
- Community: Quaint town of Breslau
Business & Leasing InformationCheck business and leasing options available at 39 Woolwich Street N
- Potential Uses: Investors, Commercial users, Family in-law setup
Property Management & AssociationFind out management and association details
- Association: None mentioned
Utilities & SystemsReview utilities and system installations
- Sewer: Municipal sewage system
- Utilities: Not specified
Tax & Legal InformationGet tax and legal details applicable to 39 Woolwich Street N
- Tax Annual Amount: 5231.39
- Zoning Description: mu3
- Tax Information: Not specified
Additional FeaturesExplore extra features and benefits
- Handy Home: Ideal for those who are handy and want to put finishing touches
Room Dimensions

This listing content provided by REALTOR.ca
has
been licensed by REALTOR®
members of The Canadian Real Estate Association
members of The Canadian Real Estate Association
Nearby Listings Stat
Active listings
7
Min Price
$774,900
Max Price
$1,099,900
Avg Price
$894,771
Days on Market
29 days
Sold listings
9
Min Sold Price
$749,900
Max Sold Price
$1,249,900
Avg Sold Price
$995,711
Days until Sold
45 days
Nearby Places
Additional Information about 39 Woolwich Street N















