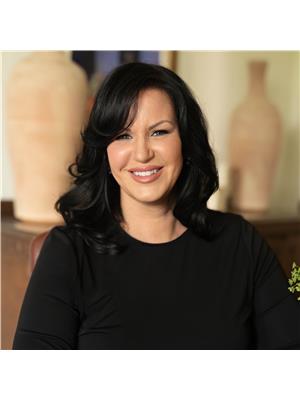4196 Bridlepath Trail, Mississauga
- Bedrooms: 4
- Bathrooms: 3
- Type: Residential
- Added: 25 days ago
- Updated: 24 days ago
- Last Checked: 4 hours ago
Rare Opportunity In The Prestigious Bridlepath Trail Estates. Welcome To This Spacious 4 Bedroom Home Featuring So Many Updates. With Nearly 3000 Sq Ft Above Grade Plus A Full Unspoiled Basement, There Is Lots Of Room To Grow. Large Windows Thru Out Bring In Loads Of Natural Sunlight Creating A Warm Open Feeling. The Main Floor Features Oversized Principal Rooms, Newer Hardwood Floors, An Updated Kitchen And Walkouts To The Backyard Oasis. 4 Generous Bedrooms All With Hardwood Floors, The Primary Provides His And Hers Walk In Closets And 5 Piece Ensuite. The Basement Provides A Blank Canvas With Rough In For, Wet Bar And Sauna And Washroom. Enjoy Your Summers In The Inground Pool. Close To UTM, Highways And Great Shopping (id:1945)
powered by

Property DetailsKey information about 4196 Bridlepath Trail
- Cooling: Central air conditioning
- Heating: Forced air, Natural gas
- Stories: 2
- Structure Type: House
- Exterior Features: Brick, Stone
- Foundation Details: Unknown
Interior FeaturesDiscover the interior design and amenities
- Basement: Full
- Flooring: Hardwood
- Appliances: Washer, Refrigerator, Dishwasher, Stove, Dryer
- Bedrooms Total: 4
- Bathrooms Partial: 1
Exterior & Lot FeaturesLearn about the exterior and lot specifics of 4196 Bridlepath Trail
- Water Source: Municipal water
- Parking Total: 4
- Pool Features: Inground pool
- Parking Features: Attached Garage
- Lot Size Dimensions: 60.96 x 128.12 FT
Location & CommunityUnderstand the neighborhood and community
- Directions: Mississauga Rd/Burnhamthorpe
- Common Interest: Freehold
Utilities & SystemsReview utilities and system installations
- Sewer: Sanitary sewer
Tax & Legal InformationGet tax and legal details applicable to 4196 Bridlepath Trail
- Tax Annual Amount: 10886
Room Dimensions

This listing content provided by REALTOR.ca
has
been licensed by REALTOR®
members of The Canadian Real Estate Association
members of The Canadian Real Estate Association
Nearby Listings Stat
Active listings
19
Min Price
$699,000
Max Price
$2,499,000
Avg Price
$1,172,552
Days on Market
39 days
Sold listings
13
Min Sold Price
$699,000
Max Sold Price
$1,719,800
Avg Sold Price
$1,044,823
Days until Sold
37 days
Nearby Places
Additional Information about 4196 Bridlepath Trail

















































