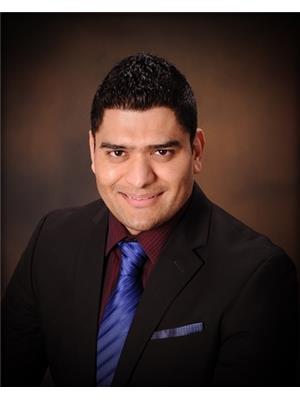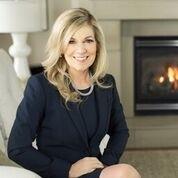19171 60 B Avenue, Surrey
- Bedrooms: 8
- Bathrooms: 8
- Living area: 5281 square feet
- Type: Residential
Source: Public Records
Note: This property is not currently for sale or for rent on Ovlix.
We have found 6 Houses that closely match the specifications of the property located at 19171 60 B Avenue with distances ranging from 2 to 10 kilometers away. The prices for these similar properties vary between 1,750,000 and 3,199,000.
Nearby Places
Name
Type
Address
Distance
Mongolie Grill
Restaurant
19583 Fraser Hwy
0.9 km
Boston Pizza
Restaurant
19700 Langley Bypass
1.1 km
Olive Garden
Restaurant
20080 Langley Bypass
1.9 km
Fatburger
Restaurant
20125 64 Ave
2.0 km
Dragon Garden Restaurant
Restaurant
20151 Fraser Hwy
2.2 km
Tim Hortons
Cafe
20270 Logan Ave
2.3 km
Boston Pizza
Bar
6486 176 St #600
3.2 km
Vault
Restaurant
5764 176 St
3.2 km
Poseidon Greek Restaurant
Restaurant
20795 Fraser Hwy
3.5 km
R. E. Mountain Secondary
School
7755 202A St
4.0 km
Langley Events Centre
Stadium
7888 200 St
4.1 km
Gold's Gym Langley
Gym
19989 81A Ave
4.6 km
Property Details
- Cooling: Air Conditioned
- Heating: Radiant heat, Natural gas
- Year Built: 2021
- Structure Type: House
- Architectural Style: 2 Level
Interior Features
- Basement: Finished, Unknown
- Appliances: Washer, Refrigerator, Central Vacuum, Dishwasher, Stove, Dryer, Oven - Built-In, Garage door opener
- Living Area: 5281
- Bedrooms Total: 8
- Fireplaces Total: 1
Exterior & Lot Features
- Water Source: Municipal water
- Lot Size Units: square feet
- Parking Total: 6
- Parking Features: Garage, Other
- Lot Size Dimensions: 6865
Location & Community
- Common Interest: Freehold
Utilities & Systems
- Utilities: Water, Sewer, Natural Gas, Electricity, Sewer Connected
Tax & Legal Information
- Tax Year: 2021
- Tax Annual Amount: 6736
Additional Features
- Photos Count: 31
Welcome to The Haven, beautifully crafted custom-built home in Cloverdale! This contemporary beauty is finished with designer picked colours, high-end cabinetry, ultra-modern lighting system with modern design influences. The main floor features a seamless open concept layout with hardwood flooring, radiant heating & AC. The formal dining room adjacent to the family room features the gourmet kitchen along with a wok-kitchen and full-size commercial fridge. The nook leads to your south facing covered patio space featuring your custom-built outdoor BBQ kitchen. The upper level contains 4 large bedrooms with ensuites including the luxurious primary bedroom with double sink vanities. Below you will discover the theatre room with a full kitchen along with an additional 2 BDRM SUITE (2+1). (id:1945)











