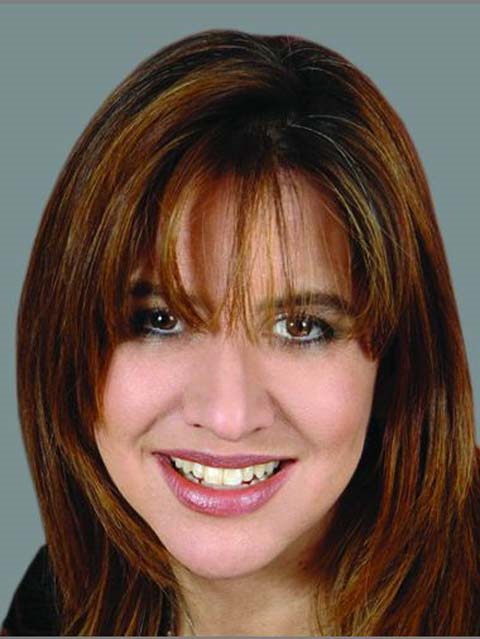4 3375 Thomas Street, Mississauga
- Bedrooms: 4
- Bathrooms: 3
- Type: Townhouse
- Added: 33 days ago
- Updated: 13 days ago
- Last Checked: 8 hours ago
Welcome to Comfortable Family Living in Churchill Meadows! This spacious condo townhouse features three bedrooms and three washrooms, with an open concept living and dining area. In addition, there is a large den that can be used in a multitude of ways to meet your needs. The home includes a walk-out deck from the den and an additional balcony attached to one of the bedrooms. The lease includes exclusive use of the attached garage and driveway space. There is convenient visitor parking in the complex. Its prime location ensures everything you need is within walking distance: from a variety of restaurants and a shopping mall to grocery stores and hospitals. Public transit, including the Go Station, is minutes away, alongside convenient access to major highways such as the 401, 403, and 407. Top rated schools are also easily accessible as well as parks and the community centre. With two levels of living space, this unit is a fantastic opportunity for a family to live in one of Mississauga's most sought after neighbourhoods.
Property Details
- Cooling: Central air conditioning
- Heating: Forced air, Natural gas
- Structure Type: Row / Townhouse
- Exterior Features: Brick
Interior Features
- Flooring: Carpeted, Ceramic
- Bedrooms Total: 4
- Bathrooms Partial: 1
Exterior & Lot Features
- Lot Features: Balcony
- Parking Total: 2
- Parking Features: Garage
Location & Community
- Directions: Thomas / Tenth Line
- Common Interest: Condo/Strata
- Community Features: Pets not Allowed, Community Centre
Property Management & Association
- Association Name: Management Company
Business & Leasing Information
- Total Actual Rent: 3300
- Lease Amount Frequency: Monthly
Room Dimensions

This listing content provided by REALTOR.ca has
been licensed by REALTOR®
members of The Canadian Real Estate Association
members of The Canadian Real Estate Association















