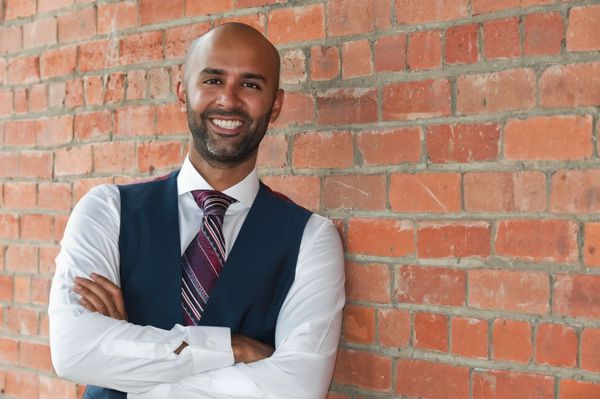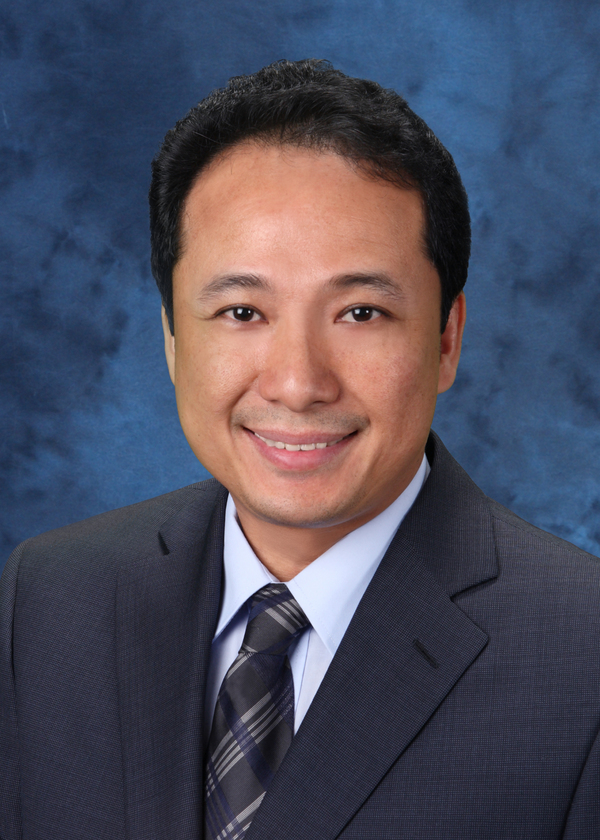4802 Forego Avenue Se, Calgary
- Bedrooms: 2
- Bathrooms: 2
- Living area: 1050 square feet
- Type: Residential
- Added: 33 days ago
- Updated: 5 days ago
- Last Checked: 4 hours ago
This is a fantastic opportunity to live close to all the amenity,s shopping ,schools, buss .This home was recently renovated and is waiting for the new owner. Upper you will Find Two Good size Bedrooms And a 4 pce bath..Main level has a open look and a Sun room for your enjoyment .Lower has a bath and laundry And bedroom plus separate entrance leading to a beautiful yard and a double garage Don,t Snooze it will be gone . (id:1945)
powered by

Property DetailsKey information about 4802 Forego Avenue Se
Interior FeaturesDiscover the interior design and amenities
Exterior & Lot FeaturesLearn about the exterior and lot specifics of 4802 Forego Avenue Se
Location & CommunityUnderstand the neighborhood and community
Tax & Legal InformationGet tax and legal details applicable to 4802 Forego Avenue Se
Room Dimensions

This listing content provided by REALTOR.ca
has
been licensed by REALTOR®
members of The Canadian Real Estate Association
members of The Canadian Real Estate Association
Nearby Listings Stat
Active listings
70
Min Price
$235,000
Max Price
$659,900
Avg Price
$455,917
Days on Market
38 days
Sold listings
44
Min Sold Price
$229,900
Max Sold Price
$679,000
Avg Sold Price
$462,150
Days until Sold
35 days
Nearby Places
Additional Information about 4802 Forego Avenue Se















