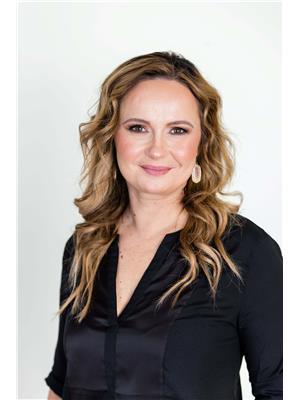8 Lakeshore Cv, Beaumont
- Bedrooms: 4
- Bathrooms: 5
- Living area: 201.28 square meters
- Type: Residential
Source: Public Records
Note: This property is not currently for sale or for rent on Ovlix.
We have found 6 Houses that closely match the specifications of the property located at 8 Lakeshore Cv with distances ranging from 2 to 10 kilometers away. The prices for these similar properties vary between 399,900 and 849,900.
Nearby Places
Name
Type
Address
Distance
École Secondaire Beaumont Composite High School
School
5417 43 Ave
1.2 km
Tim Hortons
Cafe
5900 50 St
1.9 km
Boston Pizza
Restaurant
6210 50th St
2.2 km
Gartner
Establishment
Rolly View
7.7 km
Hilton Garden Inn Edmonton International Airport
Night club
8208 36 St
8.8 km
Hampton Inn & Suites Edmonton International Airport
Lodging
3916 84 Ave
9.3 km
Holiday Inn Express & Suites Edmonton-International Airport
Lodging
1102 4th Street
9.6 km
Brewsters Brewing Company & Restaurant - Summerside
Bar
1140 91 St SW
9.9 km
Minimango
Restaurant
1056 91 St SW
9.9 km
Ramada Edmonton International Airport
Lodging
8340 Sparrow Crescent
10.0 km
Crystal Star Inn
Lodging
8334 Sparrow Crescent
10.1 km
Nisku Truck Stop Ltd
Liquor store
8020 Sparrow Dr
10.2 km
Property Details
- Cooling: Central air conditioning
- Heating: Forced air
- Stories: 2
- Year Built: 2014
- Structure Type: House
Interior Features
- Basement: Finished, Full
- Appliances: Washer, Refrigerator, Dishwasher, Stove, Dryer, Microwave, Hood Fan, Storage Shed, Window Coverings, Garage door opener, Garage door opener remote(s)
- Living Area: 201.28
- Bedrooms Total: 4
- Fireplaces Total: 1
- Bathrooms Partial: 1
- Fireplace Features: Gas, Unknown
Exterior & Lot Features
- Lot Features: Flat site
- Lot Size Units: square meters
- Parking Features: Attached Garage
- Building Features: Ceiling - 9ft, Vinyl Windows
- Lot Size Dimensions: 490.53
Location & Community
- Common Interest: Freehold
- Community Features: Public Swimming Pool
Tax & Legal Information
- Parcel Number: 007243
The search is over...your dream home awaits you and your family in beautiful Beaumont Lakes. Known for its vibrant community, Beaumont offers the perfect blend of small-town charm and modern conveniences. As you step through the front door, a tall foyer with an open staircase greets you. The Pinterest-worthy kitchen and the open concept living and dining areas make entertaining and family time both cozy and practical. In addition to the 3 spacious bedrooms on the second level, you will find a large BONUS ROOM! The master suite features a HUGE ensuite bathroom with a jacuzzi tub. The fully finished basement includes an extra bedroom & den. The backyard is carefully landscaped, featuring a low-maintenance composite deck and artificial turf. Theres plenty of space to park your vehicles and toys in your 3-car heated attached garage with epoxy floors & built in cabinets. With the added comfort of air conditioning and convenience of upgraded california closets, this home is ready for you to move in and enjoy! (id:1945)
Demographic Information
Neighbourhood Education
| Master's degree | 20 |
| Bachelor's degree | 150 |
| University / Above bachelor level | 10 |
| University / Below bachelor level | 40 |
| Certificate of Qualification | 90 |
| College | 280 |
| University degree at bachelor level or above | 180 |
Neighbourhood Marital Status Stat
| Married | 745 |
| Widowed | 10 |
| Divorced | 35 |
| Separated | 20 |
| Never married | 270 |
| Living common law | 115 |
| Married or living common law | 855 |
| Not married and not living common law | 335 |
Neighbourhood Construction Date
| 1961 to 1980 | 55 |
| 1981 to 1990 | 40 |
| 1991 to 2000 | 85 |
| 2001 to 2005 | 85 |
| 2006 to 2010 | 150 |










