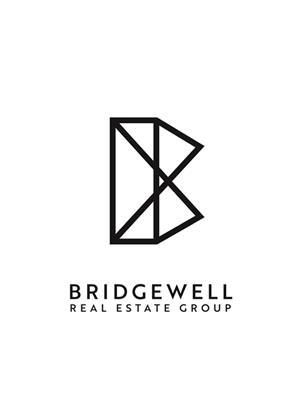88 7848 209 Street, Langley
- Bedrooms: 2
- Bathrooms: 3
- Living area: 1247 square feet
- Type: Townhouse
- Added: 1 day ago
- Updated: 1 days ago
- Last Checked: 10 hours ago
Your dream home awaits in the desirable Mason & Green community of Willoughby Heights! This well built end-unit townhouse offers an open concept floorplan above a double wide garage along with 2 sizeable bedrooms and 3 bathrooms. Enjoy the built out patio and fenced-in yard right off the main floor. Upgrades include recessed electric fireplace in a shiplapped accent wall, shiplap in the 2nd bedroom, and composite deck with LED lights underneath. The double wide garage has ample room and is EV-ready. Enjoy the beautiful Maples Club amenity complex including a large pool, hot tub, clubhouse, workout gym, kids play area and more! Short walking distance to schools, Willoughby Town Centre restaurants and shopping, Highway 1, Fort Langley and more! (id:1945)
powered by

Property Details
- Heating: Baseboard heaters, Electric
- Stories: 3
- Year Built: 2014
- Structure Type: Row / Townhouse
- Architectural Style: 3 Level
Interior Features
- Basement: Finished, Unknown
- Appliances: Washer, Refrigerator, Dishwasher, Stove, Dryer, Microwave, Garage door opener
- Living Area: 1247
- Bedrooms Total: 2
- Fireplaces Total: 1
Exterior & Lot Features
- Water Source: Municipal water
- Parking Total: 2
- Parking Features: Garage
- Building Features: Exercise Centre, Guest Suite, Whirlpool, Clubhouse
Location & Community
- Common Interest: Condo/Strata
- Community Features: Pets Allowed With Restrictions
Property Management & Association
- Association Fee: 287.51
Utilities & Systems
- Sewer: Sanitary sewer, Storm sewer
- Utilities: Water, Electricity
Tax & Legal Information
- Tax Year: 2024
- Tax Annual Amount: 4160.29
Additional Features
- Security Features: Smoke Detectors, Sprinkler System-Fire

This listing content provided by REALTOR.ca has
been licensed by REALTOR®
members of The Canadian Real Estate Association
members of The Canadian Real Estate Association















